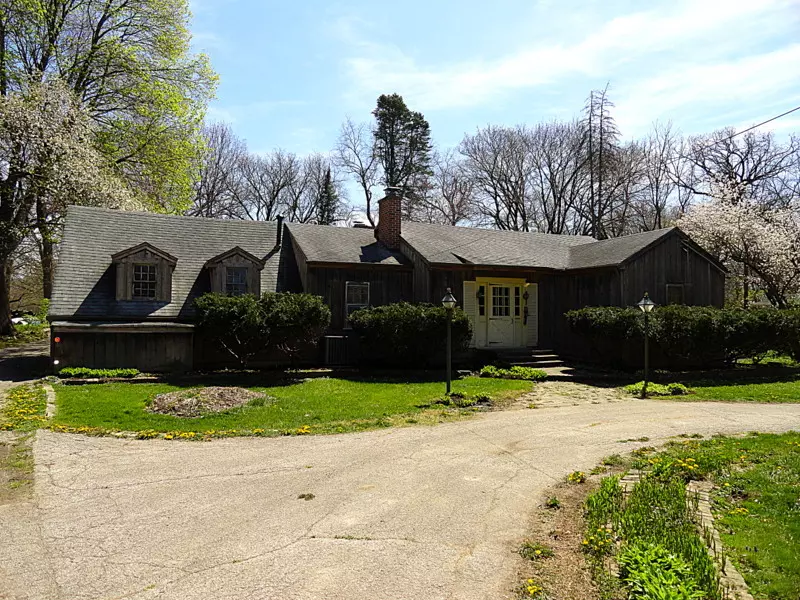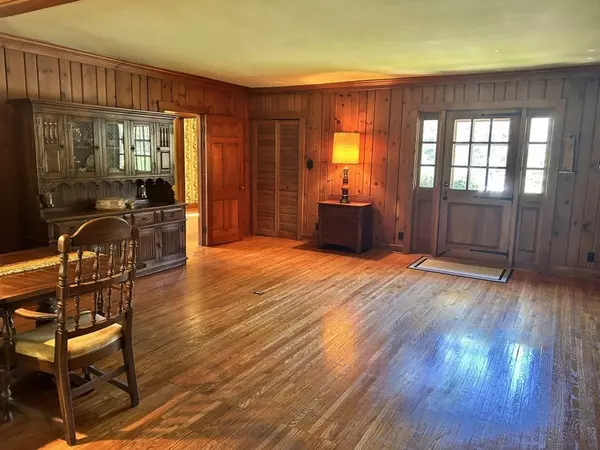$360,000
$292,500
23.1%For more information regarding the value of a property, please contact us for a free consultation.
1128 S Batavia Avenue Batavia, IL 60510
2 Beds
1 Bath
1,724 SqFt
Key Details
Sold Price $360,000
Property Type Single Family Home
Sub Type Detached Single
Listing Status Sold
Purchase Type For Sale
Square Footage 1,724 sqft
Price per Sqft $208
MLS Listing ID 12031119
Sold Date 06/21/24
Style Ranch
Bedrooms 2
Full Baths 1
Year Built 1941
Annual Tax Amount $6,215
Tax Year 2022
Lot Size 0.700 Acres
Lot Dimensions 120X258
Property Description
Classic Ranch with lovely character and style appeal. Front circular drive. Needs updating but has some amazing features. Skinny slat HWD floors in great shape in the LR, DR, hallway and both BRs. LR features a wood-burning FP that recently had a liner installed. Step down family room with vaulted beamed ceiling and real tongue and groove beautiful wood walls. Full height brick FP with gas logs and a second opening with a built-in grill. The FP has a glass back that allows it to be enjoyed from the cozy 16x16 heated sunroom. Family room has a Dutch door to the patio and two picture windows to enjoy the deep natural wooded yard. Certainly, an inviting room! Closets have lights. Bath has a full wall of custom cupboards. All original. The kitchen has a brick cooktop counter and surround. Double wall oven. There is a one-car attached garage with a large storage area and the laundry right outside the kitchen. Full Basement with newer: water heater, furnace and AC. Septic cleaned out in 2023. There is an 18 x 23 vaulted building in the backyard, down a path, that for years has been an art studio. It has a furnace and they use a window AC as needed. Would make a perfect office or play/game room. There is a shed too. SO much potential. Being sold as is. Nice neighbors. Wonderful location to tollway, Randall shopping and charming downtown Batavia. Have vision and want a ranch? Add a master suite off the family room!! Lots of opportunity here.
Location
State IL
County Kane
Community Street Lights, Street Paved
Rooms
Basement Partial
Interior
Interior Features Vaulted/Cathedral Ceilings, Hardwood Floors, First Floor Bedroom, First Floor Laundry, First Floor Full Bath, Bookcases, Beamed Ceilings
Heating Natural Gas, Forced Air
Cooling Central Air
Fireplaces Number 2
Fireplaces Type Double Sided, Wood Burning, Gas Log
Fireplace Y
Appliance Double Oven, Refrigerator, Washer, Dryer
Exterior
Exterior Feature Patio, Storms/Screens, Other
Parking Features Attached
Garage Spaces 1.0
View Y/N true
Roof Type Asphalt
Building
Lot Description Wooded, Mature Trees
Story 1 Story
Sewer Septic-Private
Water Private Well
New Construction false
Schools
School District 101, 101, 101
Others
HOA Fee Include None
Ownership Fee Simple
Special Listing Condition None
Read Less
Want to know what your home might be worth? Contact us for a FREE valuation!

Our team is ready to help you sell your home for the highest possible price ASAP
© 2025 Listings courtesy of MRED as distributed by MLS GRID. All Rights Reserved.
Bought with Xingchen Yuan • EverBright Realty





