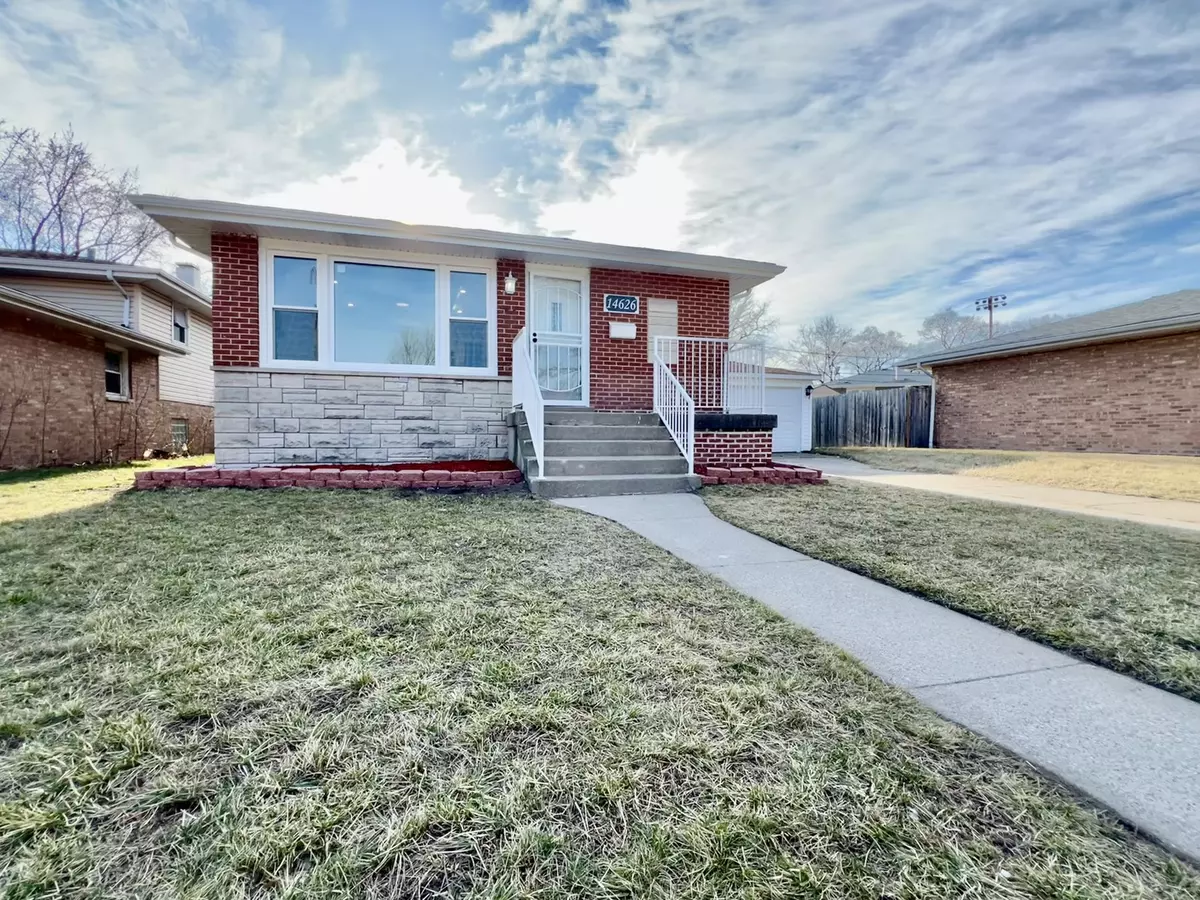$270,000
$265,900
1.5%For more information regarding the value of a property, please contact us for a free consultation.
14626 Memorial Drive Dolton, IL 60419
4 Beds
2.5 Baths
2,100 SqFt
Key Details
Sold Price $270,000
Property Type Single Family Home
Sub Type Detached Single
Listing Status Sold
Purchase Type For Sale
Square Footage 2,100 sqft
Price per Sqft $128
MLS Listing ID 11980825
Sold Date 05/24/24
Bedrooms 4
Full Baths 2
Half Baths 1
Year Built 1972
Annual Tax Amount $274
Tax Year 2022
Lot Size 4,743 Sqft
Lot Dimensions 72 X 79 X 52 X 77
Property Description
Don't miss out on this incredible opportunity! Step into luxury living with this exquisite custom home in Dolton's most coveted neighborhood. Prepare to be enchanted by every detail of this stunning residence, meticulously crafted to perfection by its proud owner. From the grandeur of the fresh paint job to the elegance of the black doors, amazing baseboards, and trim, every corner exudes sophistication. The interior boasts a wealth of natural light, accentuating the spacious four bedrooms and three baths. Indulge your culinary desires in the fully equipped gourmet kitchen, adorned with European-style flair, with new cabinets and court countertops fit for a Michelin-star chef. Experience true relaxation in the lower-level office or nanny's room, adorned with recessed lighting and new floors. Whether you're unwinding by the fireplace in the family room or enjoying drinks in the sleek cocktail lounge. Enormous backyard with brand new patio, 2.5 car garage with side drive this home caters to every need. It's not just a property; it's a flawless masterpiece waiting for you to call it home. Don't wait-seize the perfect number 10 today!
Location
State IL
County Cook
Community Curbs, Sidewalks, Street Lights, Street Paved
Rooms
Basement Full
Interior
Interior Features First Floor Bedroom, First Floor Full Bath, Built-in Features, Open Floorplan
Heating Natural Gas, Forced Air
Cooling Central Air
Fireplaces Number 1
Fireplaces Type Electric
Fireplace Y
Appliance Range, Microwave, Dishwasher, High End Refrigerator, Stainless Steel Appliance(s)
Laundry In Unit
Exterior
Exterior Feature Patio
Parking Features Detached
Garage Spaces 2.5
View Y/N true
Roof Type Asphalt
Building
Story 1 Story
Foundation Concrete Perimeter
Sewer Public Sewer
Water Public
New Construction false
Schools
School District 148, 148, 205
Others
HOA Fee Include None
Ownership Fee Simple
Special Listing Condition None
Read Less
Want to know what your home might be worth? Contact us for a FREE valuation!

Our team is ready to help you sell your home for the highest possible price ASAP
© 2025 Listings courtesy of MRED as distributed by MLS GRID. All Rights Reserved.
Bought with Monique Rhivers • eXp Realty, LLC





