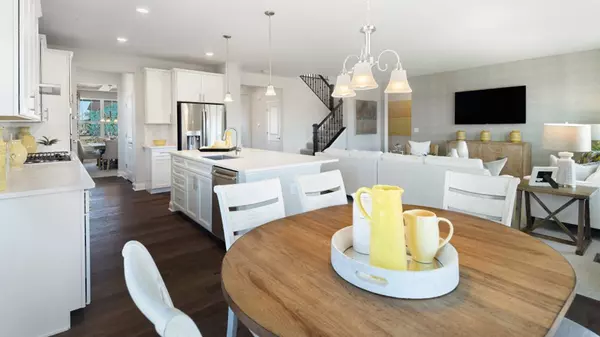$615,000
$619,900
0.8%For more information regarding the value of a property, please contact us for a free consultation.
16124 S clearwater Drive Plainfield, IL 60586
4 Beds
2.5 Baths
3,084 SqFt
Key Details
Sold Price $615,000
Property Type Single Family Home
Sub Type Detached Single
Listing Status Sold
Purchase Type For Sale
Square Footage 3,084 sqft
Price per Sqft $199
Subdivision Creekside Crossing
MLS Listing ID 12000230
Sold Date 05/22/24
Style Traditional
Bedrooms 4
Full Baths 2
Half Baths 1
HOA Fees $32/ann
Year Built 2024
Annual Tax Amount $68
Tax Year 2022
Lot Size 0.300 Acres
Lot Dimensions 12954
Property Description
Welcome to Creekside Crossing! This stunning home in Plainfield, IL offers a modern and comfortable living space that is sure to impress. With 4 bedrooms and 2 1/2 bathrooms, this property is perfect for any homeowner looking for ample space for their family. Situated on a generous lot 6027 spanning 12,945 square feet, this home offers privacy and room to breathe. The spacious interior boasts a size of 3,084 square feet, providing plenty of room for all your needs. The kitchen is a chef's dream, featuring Masterbrand Cabinets and 3 cm quartz countertops. Located within the esteemed School District 202, this home ensures that your children will receive a quality education. Additionally, the nearby Prairie Activity Recreation Center, Gregory B. Bott Park, Fort Beggs Bike Trail, and Mather Woods Forest Preserve offer endless opportunities for outdoor activities and exploration. Rest easy knowing that this home comes with a guaranteed 10-year structural warranty, providing peace of mind for years to come. And, exciting plans are underway for a new park, trail, and pond within the neighborhood, offering even more opportunities for outdoor fun. Don't miss out on this incredible opportunity to own a beautiful home in Creekside Crossing. Don't wait - schedule a showing today and envision yourself living in this remarkable home.
Location
State IL
County Will
Community Curbs, Sidewalks, Street Lights, Street Paved
Rooms
Basement Full
Interior
Interior Features Walk-In Closet(s), Ceiling - 9 Foot
Heating Natural Gas, Forced Air
Cooling Central Air
Fireplace N
Appliance Range, Microwave, Dishwasher, Disposal, Stainless Steel Appliance(s)
Laundry Gas Dryer Hookup
Exterior
Parking Features Attached
Garage Spaces 3.0
View Y/N true
Roof Type Asphalt
Building
Story 2 Stories
Foundation Concrete Perimeter
Sewer Public Sewer
Water Public
New Construction true
Schools
Elementary Schools Wallin Oaks Elementary School
Middle Schools Ira Jones Middle School
High Schools Plainfield North High School
School District 202, 202, 202
Others
HOA Fee Include Insurance
Ownership Fee Simple w/ HO Assn.
Special Listing Condition None
Read Less
Want to know what your home might be worth? Contact us for a FREE valuation!

Our team is ready to help you sell your home for the highest possible price ASAP
© 2025 Listings courtesy of MRED as distributed by MLS GRID. All Rights Reserved.
Bought with Leah Daigle • Keller Williams Revolution





