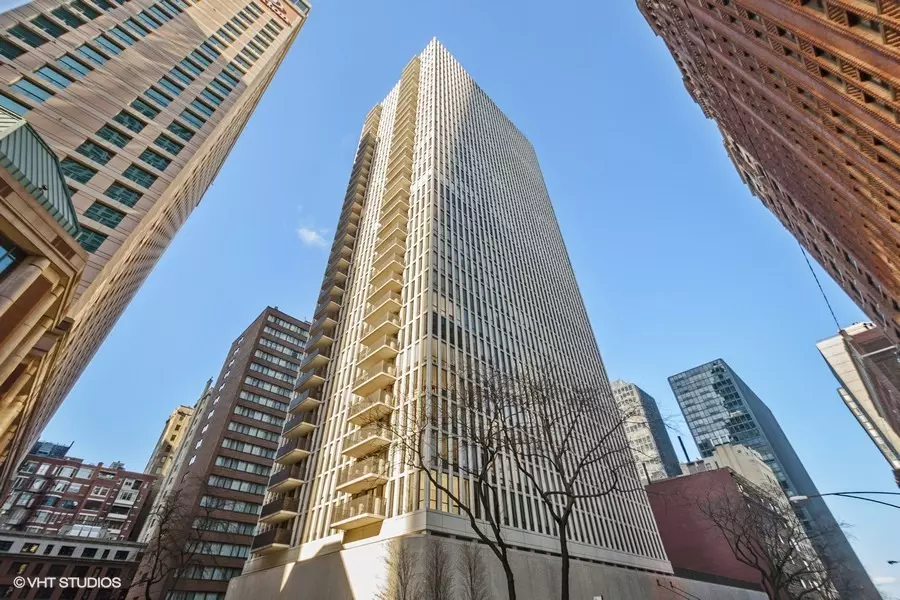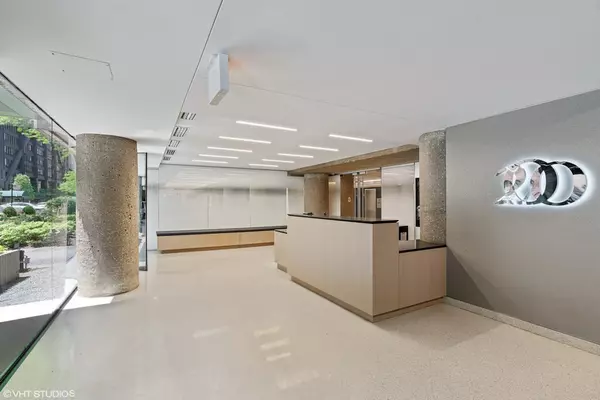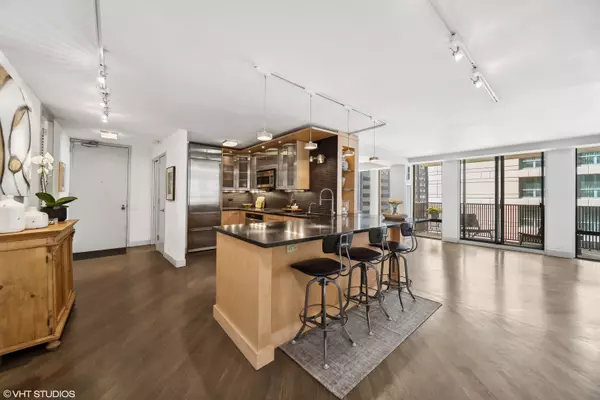$565,000
$595,000
5.0%For more information regarding the value of a property, please contact us for a free consultation.
200 E Delaware Place #13A Chicago, IL 60611
2 Beds
2 Baths
1,550 SqFt
Key Details
Sold Price $565,000
Property Type Condo
Sub Type Condo
Listing Status Sold
Purchase Type For Sale
Square Footage 1,550 sqft
Price per Sqft $364
Subdivision Delaware Place
MLS Listing ID 12039408
Sold Date 06/20/24
Bedrooms 2
Full Baths 2
HOA Fees $1,659/mo
Year Built 1974
Annual Tax Amount $10,339
Tax Year 2022
Lot Dimensions COMMON
Property Description
Steps from everything Streeterville has to offer. This lovingly maintained and sophisticated two bedroom/two bathroom corner unit, plus home office is located in the full-amenity, well-managed and dog friendly 200 E. Delaware Place. Upon entry, the beautiful light throughout this northwest facing condo is enhanced by floor to ceiling windows galore and gorgeous white oak floors throughout. Stained in Gainsboro gray and set in a chevron pattern. The open galley kitchen is equipped with high-end appliances. Subzero refrigerator, Miele dishwasher, Dacor oven/stovetop, Marvel wine cooler and a newly installed water valet. Under cabinet lighting, sizeable cabinets and storage space are topped off with a spacious breakfast bar. Perfect for a morning cup of coffee and croissant. The roominess, open concept living/ dining area and balcony creates the ideal ambiance for a seasoned entertainer or enjoying the pure comfort of a lovely home. The spacious en-suite primary bedroom envelopes total serenity. The contemporary primary bath has a walk-in shower, gorgeous Waterworks glass tiles with a crushed quartz countertop. The customized walk-in closet enables a well organized large wardrobe along with an Electrolux washer/dryer and utility sink. The second bedroom provides beautiful light, a customized closet and a wonderful space for the occasional guest or family member. Stylish second bathroom has Ann Sacks tile and a quartz countertop. Plus a soaking tub/shower. The private and separate home office space is ideal for the at-home remote professional. Building amenities include state of the art fitness center, spa like outdoor pool and grilling area, party room with scenic landscaping and the beautifully renovated lobby with 24-hour door person. Attached valet parking available at $330 per month and fully stocked grocery store located through private basement entry. Storage bin (10x5x5) located on the second floor and additional laundry room-perfect for large bedding items. Monthly assessment includes premium cable, internet, water, heat and air conditioning. Numerous neighborhood amenities include the MCA ( Museum of Contemporary Art) host to the Farmer's Market from May - October, Tuesdays on the Terrace, a wonderful evening of Jazz on warm Summer evenings. Lake Shore Park- equipped with tennis courts, a running track and a dog lover's dream of rambunctious dogs gleefully playing. Walkability to Michigan Avenue, Oak Street, fine dining, shopping and Oak Street beach.
Location
State IL
County Cook
Rooms
Basement None
Interior
Interior Features Hardwood Floors, Built-in Features, Walk-In Closet(s), Open Floorplan, Drapes/Blinds, Granite Counters, Pantry
Heating Electric, Forced Air
Cooling Central Air
Fireplace N
Appliance Microwave, Dishwasher, High End Refrigerator, Washer, Dryer, Disposal, Stainless Steel Appliance(s), Wine Refrigerator, Built-In Oven, Range Hood
Laundry In Unit
Exterior
Exterior Feature Balcony, End Unit
Parking Features Attached
Garage Spaces 2.0
Community Features Bike Room/Bike Trails, Door Person, Coin Laundry, Elevator(s), Exercise Room, Storage, On Site Manager/Engineer, Party Room, Sundeck, Pool, Receiving Room, Security Door Lock(s), Service Elevator(s), Valet/Cleaner, Business Center
View Y/N true
Building
Lot Description Corner Lot
Foundation Concrete Perimeter
Sewer Public Sewer
Water Lake Michigan
New Construction false
Schools
School District 299, 299, 299
Others
Pets Allowed Cats OK, Dogs OK
HOA Fee Include Heat,Air Conditioning,Water,Doorman,TV/Cable,Exercise Facilities,Pool,Exterior Maintenance,Scavenger,Snow Removal,Internet
Ownership Condo
Special Listing Condition None
Read Less
Want to know what your home might be worth? Contact us for a FREE valuation!

Our team is ready to help you sell your home for the highest possible price ASAP
© 2025 Listings courtesy of MRED as distributed by MLS GRID. All Rights Reserved.
Bought with Lissa Weinstein • Coldwell Banker Realty





