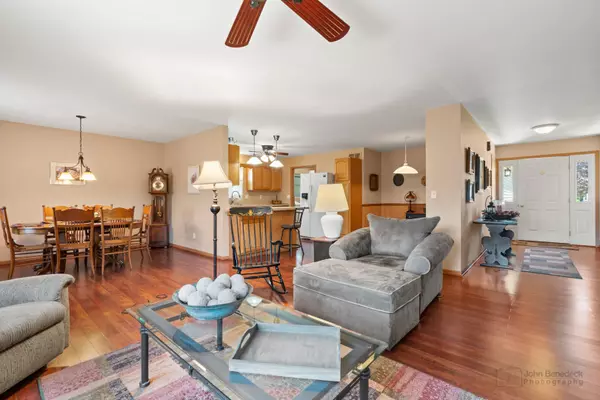$291,500
$279,900
4.1%For more information regarding the value of a property, please contact us for a free consultation.
505 Wedgewood Trail Mchenry, IL 60050
3 Beds
2 Baths
1,536 SqFt
Key Details
Sold Price $291,500
Property Type Single Family Home
Sub Type Detached Single
Listing Status Sold
Purchase Type For Sale
Square Footage 1,536 sqft
Price per Sqft $189
Subdivision Boone Creek
MLS Listing ID 12052555
Sold Date 06/18/24
Style Ranch
Bedrooms 3
Full Baths 2
HOA Fees $12/ann
Year Built 2001
Annual Tax Amount $2,529
Tax Year 2023
Lot Dimensions 90 X 122
Property Description
You will not want to miss this beautiful and move-in ready 3 bedroom/2 bath 1536 ft.2 ranch in the highly desirable Boone Creek community on the south side of McHenry!!! Elegant wood laminate floors highlight the main floor living space and add a special ambience to any decor. You will love the great room concept and how the kitchen flows nicely into the living room and dining room areas to make daily living and interaction with friends and family effortless no matter the occasion. The kitchen features plenty of cabinet and countertop space for meal preparation and baking year-round. There's even a breakfast bar for those casual meals. If you're entertaining outside, head out to the huge 25' x 12' deck. So whether you are barbecuing or just relaxing with your favorite book and/or beverage, there is room for everybody!!! The bedrooms are all comfortably sized and offer exceptional closet space even in the second and third bedrooms. The Primary bedroom features a private bathroom for convenience. Located between the kitchen and the garage is a large mudroom with extra cabinet space that could be used for a pantry and houses the washer and dryer and a mop sink. This is perfectly located so when you're coming in from the outside, you can shed your shoes or boots and coats with ease, ensuring you do not mess up the rest of the house. Completing this desirable home is the garage that offers plenty of storage space to accommodate your tools and toys as well as your vehicles. Come and make this your next home!!!
Location
State IL
County Mchenry
Community Park, Curbs, Street Lights, Street Paved
Rooms
Basement None
Interior
Interior Features First Floor Bedroom, First Floor Laundry, First Floor Full Bath
Heating Natural Gas, Forced Air
Cooling Central Air
Fireplace N
Appliance Range, Microwave, Dishwasher, Refrigerator, Washer, Dryer, Disposal
Laundry Gas Dryer Hookup, In Unit, Sink
Exterior
Exterior Feature Deck, Storms/Screens
Parking Features Attached
Garage Spaces 2.0
View Y/N true
Roof Type Asphalt
Building
Story 1 Story
Foundation Concrete Perimeter
Sewer Public Sewer
Water Public
New Construction false
Schools
Elementary Schools Riverwood Elementary School
Middle Schools Parkland Middle School
High Schools Mchenry Campus
School District 15, 15, 156
Others
HOA Fee Include Other
Ownership Fee Simple
Special Listing Condition None
Read Less
Want to know what your home might be worth? Contact us for a FREE valuation!

Our team is ready to help you sell your home for the highest possible price ASAP
© 2025 Listings courtesy of MRED as distributed by MLS GRID. All Rights Reserved.
Bought with Amy Kite • Keller Williams Infinity





