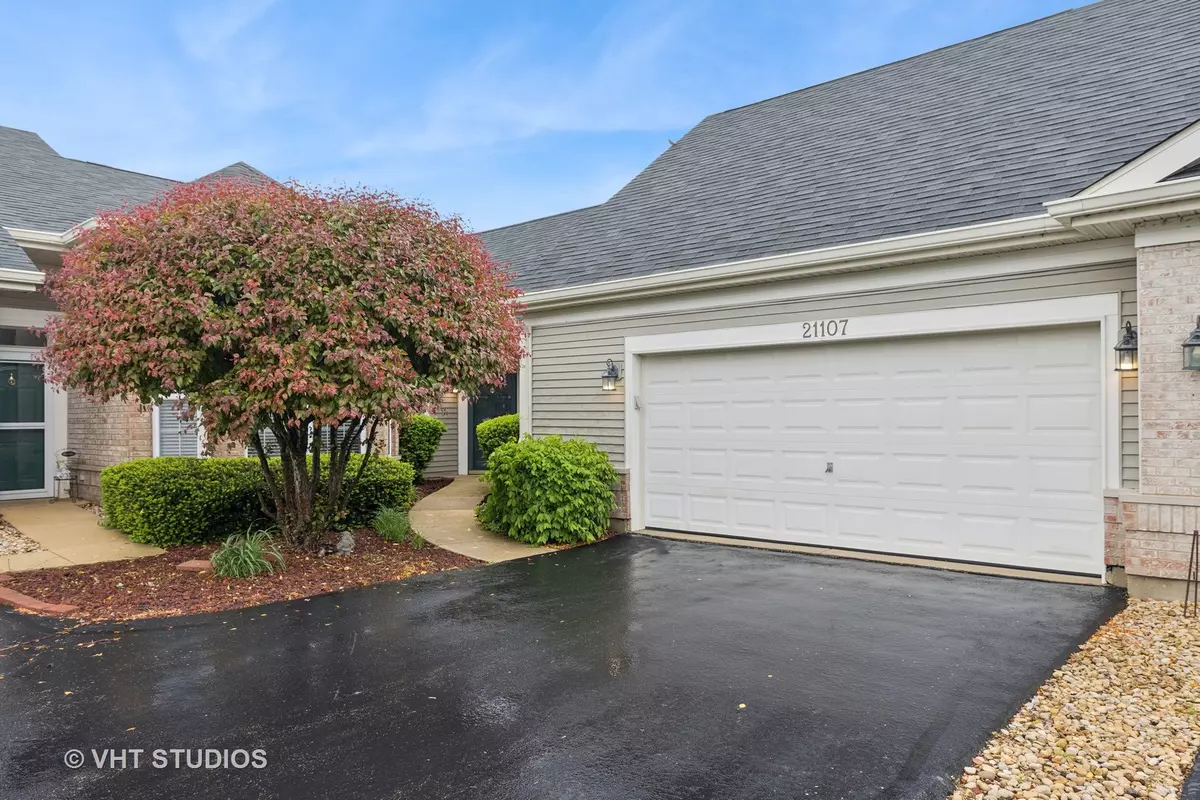$345,000
$350,000
1.4%For more information regarding the value of a property, please contact us for a free consultation.
21107 W Cypress Court Plainfield, IL 60544
3 Beds
2 Baths
1,693 SqFt
Key Details
Sold Price $345,000
Property Type Townhouse
Sub Type Townhouse-Ranch
Listing Status Sold
Purchase Type For Sale
Square Footage 1,693 sqft
Price per Sqft $203
Subdivision Carillon
MLS Listing ID 12041082
Sold Date 06/14/24
Bedrooms 3
Full Baths 2
HOA Fees $270/mo
Year Built 1997
Annual Tax Amount $5,153
Tax Year 2023
Lot Dimensions 24X57X37X87X42
Property Description
This is the one! Updated and upgraded ranch townhome with amazing golf course views in Carillon active adult community. Open floor plan boasts remodeled kitchen w/white cabinets, stainless steel appliances incl range w/double oven & french door fridge, quartz countertops & extensive lighting. Eating area is open to dining room that could also be used as family room + there is a large, separate living room. Primary bedroom w/big walk-in closet + private bath. Two good sized spare bedrooms + full hall bath. Laundry room w/additional storage. Sunroom/enclosed porch offers amazing views. Newer wood laminate flooring in living/sleeping areas. White trim w/6panel doors & 9' ceilings throughout. HVAC replaced in 2018. Kitchen remodel w/new appliances in 2019. Attached 2+ car garage w/plenty of space for storage. Private deck w/views of the 5th green, entire 6th hole & 7th tee box. Extensive landscaping & paver walls around the property. Gated 55+ community w/giant clubhouse, indoor/outdoor pools, sport courts, 27 holes of golf & tons of activities. Great location, convenient to everything including shopping, dining & highways.
Location
State IL
County Will
Rooms
Basement None
Interior
Interior Features Wood Laminate Floors, First Floor Bedroom, First Floor Laundry, First Floor Full Bath, Laundry Hook-Up in Unit, Walk-In Closet(s), Ceiling - 9 Foot
Heating Natural Gas, Forced Air
Cooling Central Air
Fireplace N
Appliance Range, Microwave, Dishwasher, Refrigerator, Washer, Dryer, Disposal, Stainless Steel Appliance(s)
Laundry Gas Dryer Hookup, In Unit
Exterior
Exterior Feature Deck, Porch Screened
Parking Features Attached
Garage Spaces 2.0
Community Features Exercise Room, Golf Course, Park, Party Room, Indoor Pool, Pool, Restaurant, Tennis Court(s), Clubhouse, Security
View Y/N true
Roof Type Asphalt
Building
Lot Description Cul-De-Sac, Golf Course Lot, Landscaped, Pond(s), Water View
Foundation Concrete Perimeter
Sewer Public Sewer
Water Public
New Construction false
Schools
School District 202, 202, 202
Others
Pets Allowed Cats OK, Dogs OK
HOA Fee Include Insurance,Security,Clubhouse,Exercise Facilities,Pool,Lawn Care,Snow Removal
Ownership Fee Simple w/ HO Assn.
Special Listing Condition None
Read Less
Want to know what your home might be worth? Contact us for a FREE valuation!

Our team is ready to help you sell your home for the highest possible price ASAP
© 2025 Listings courtesy of MRED as distributed by MLS GRID. All Rights Reserved.
Bought with Gina Murphy • Crosstown Realtors, Inc.





