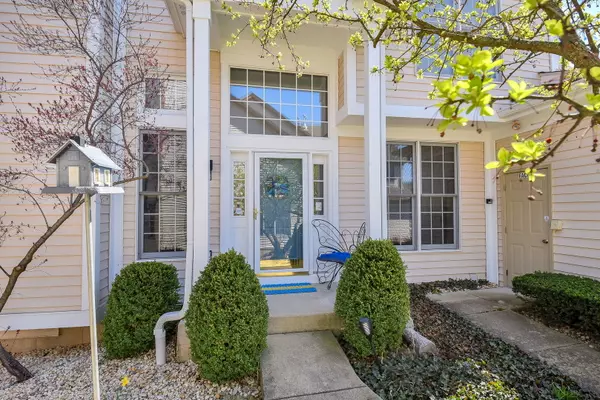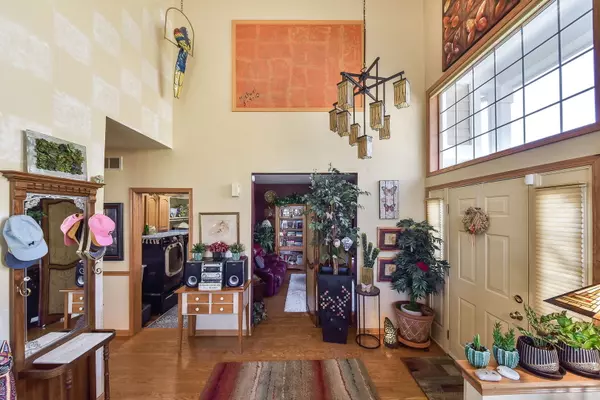$395,000
$389,900
1.3%For more information regarding the value of a property, please contact us for a free consultation.
1452 Whitespire Court #0 Naperville, IL 60565
2 Beds
3 Baths
1,617 SqFt
Key Details
Sold Price $395,000
Property Type Condo
Sub Type Condo
Listing Status Sold
Purchase Type For Sale
Square Footage 1,617 sqft
Price per Sqft $244
Subdivision Baileywood
MLS Listing ID 12027578
Sold Date 06/14/24
Bedrooms 2
Full Baths 3
HOA Fees $355/mo
Year Built 1996
Annual Tax Amount $5,848
Tax Year 2022
Lot Dimensions COMMON
Property Description
Highly desirable, rare, and sought-after first floor Ranch unit with no steps in premium private location backing to trees and expensive newly constructed homes, just a few blocks to commuter bus/train pickup and close to shopping, restaurants, starbucks, River Walk, and just a short distance to Edward hospital and downtown Naperville and provides easy access to expressways for quick commuting! This gorgeous home is guaranteed to make you feel as though you have stepped into a magical world as if you were in Narnia or a fairyland, it even features a Rainbow and Pot of Gold mural in the decorated garage complete with chandelier. Great detail was taken in the intricate planning and coordination of every last decorating detail, down to the handpainted ceramic tiles in kitchen, to the stenciling and artwork, to the farmstyle barnsiding wood shingles on wall in finished English basement. Allow yourself to submit to the special magic and aura this home exudes, you will be transported to a world of peace, tranquility and it will be so whimsical that it will bring a smile to your face. As you step into the Foyer with dramatic vaulted ceiling and custom light fixture you will note the gleaming hardwood floors in the den and hallway. The vaulted living room has a cozy fireplace with new stone surround and gas logs and lots of transom windows to allow sunlight to fill the room! There is also a ceiling fan and custom remote control pleated shades for the living room. The den is versatile in use and can be a family room or office or study or music room, even a guest room if needed. The formal dining room features neutral carpet and chandelier. The kitchen has ample wood cabinets and counterspace, white appliances and stainless steel buillt in microwave and stainless steel refrigerator. The sunny breakfast room and kitchen feature a slate tile floor and handpainted ceramic tile half wall that matches the tile backsplash and there is a chandelier. There is a French atrium door that leads out to private patio and provides pretty views of trees and nature. There is a gas grill that is attached and remains with the home. The laundry is conveniently located on the first floor and has wood cabinets and wood floor and beautiful newer front load washer and dryer and a laundry tub for your convenience. The sizeable Master Bedoom has faux painted walls, neutral carpet, pretty views from triple window, and access to walk-in closet and private Master Bath with double vanity and ceramic floor. There is a guest bedroom with neutral carpet and double door closet and a hall guest bathroom with granite vanity , linen closet, tub and shower and ceramic floor. The awesome finished English or daylight basement has above ground windows, so it is bright and sunny and features recessed lighting, neutral carpet, a cozy fireplace, a wonderful bar for entertaining complete with a sink and refrigerator and there is also a full bath with double shower and ceramic floor. The furnace and air conditioner were new in 2015 and there is both a humidifier attached to the furnace and an air cleaner. The security system is owned and will stay, there is also a built-in safe in the master bedroom. The Master bath has a tall linen cabinet for towels, etc that will stay. The stain glass hangings in living room will be removed. Please note that some of the closets have California closet organizers. There are 3 aquariums that could stay if buyer desires.
Location
State IL
County Dupage
Rooms
Basement Full, English
Interior
Interior Features Vaulted/Cathedral Ceilings, Bar-Wet, Hardwood Floors, First Floor Bedroom, First Floor Laundry, First Floor Full Bath, Laundry Hook-Up in Unit, Storage, Walk-In Closet(s)
Heating Natural Gas, Forced Air
Cooling Central Air
Fireplaces Number 2
Fireplaces Type Gas Log
Fireplace Y
Appliance Range, Microwave, Dishwasher, Refrigerator, Washer, Dryer, Disposal
Laundry In Unit, Sink
Exterior
Exterior Feature Deck, Storms/Screens, End Unit
Parking Features Attached
Garage Spaces 2.0
Community Features Park, Ceiling Fan
View Y/N true
Roof Type Asphalt
Building
Lot Description Landscaped, Wooded, Sidewalks, Streetlights
Foundation Concrete Perimeter
Sewer Public Sewer
Water Lake Michigan
New Construction false
Schools
Elementary Schools Maplebrook Elementary School
Middle Schools Lincoln Junior High School
High Schools Naperville Central High School
School District 203, 203, 203
Others
Pets Allowed Cats OK, Dogs OK
HOA Fee Include Water,Insurance,Exterior Maintenance,Lawn Care,Snow Removal
Ownership Condo
Special Listing Condition Court Approval Required
Read Less
Want to know what your home might be worth? Contact us for a FREE valuation!

Our team is ready to help you sell your home for the highest possible price ASAP
© 2025 Listings courtesy of MRED as distributed by MLS GRID. All Rights Reserved.
Bought with Martina Trenchevski • REMAX Legends





