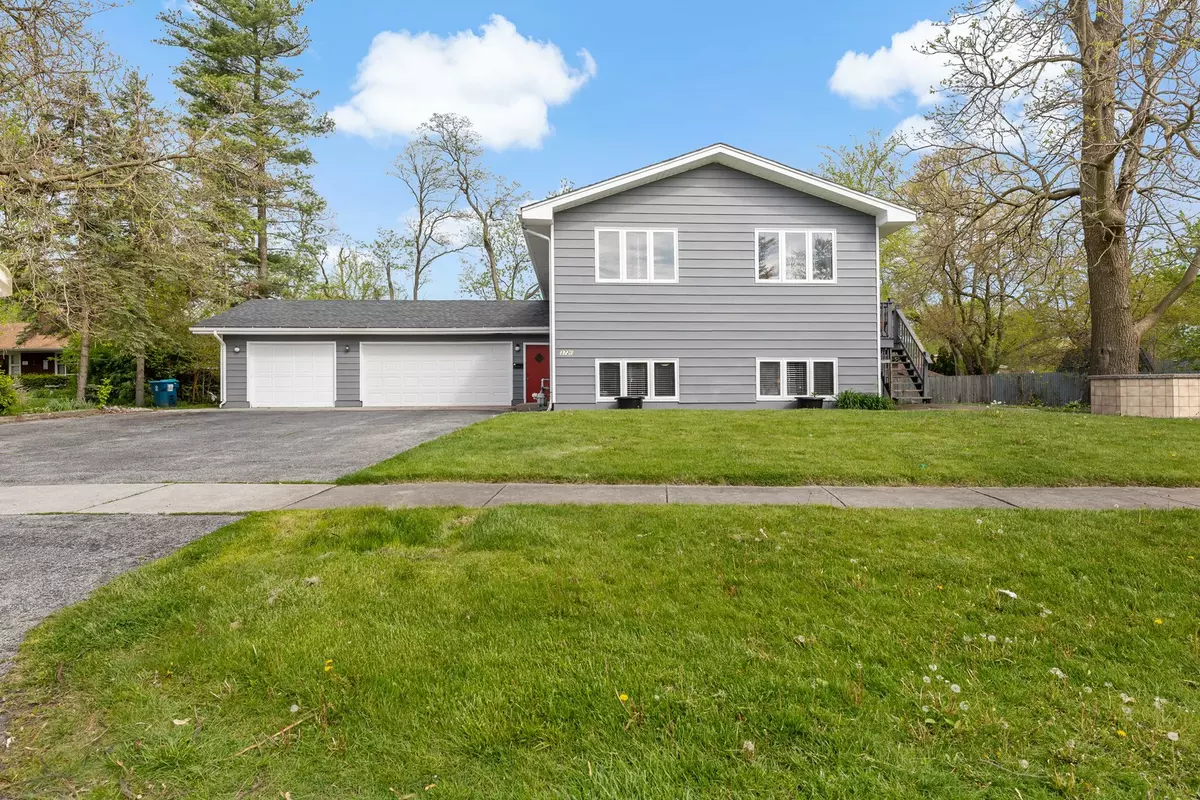$270,000
$289,000
6.6%For more information regarding the value of a property, please contact us for a free consultation.
3722 Crescent Drive Steger, IL 60475
4 Beds
0.4 Acres Lot
Key Details
Sold Price $270,000
Property Type Multi-Family
Sub Type Two to Four Units
Listing Status Sold
Purchase Type For Sale
MLS Listing ID 12048820
Sold Date 06/14/24
Style Tri-Level
Bedrooms 4
Year Built 1990
Annual Tax Amount $9,138
Tax Year 2022
Lot Size 0.400 Acres
Lot Dimensions 251X15X338X165
Property Description
Single family home now classified as 3 unit legal non conforming w the Village of Steger. Large yard and 3 car garage. Rehabbed in 2016, roof is 2-3 years. Each apartment has stove and refrigerator. Upstairs and downstairs unit has laundry room for future washer/dryer. Apartment 1 w 2 beds 1 bath and central air. That apartment pays gas and electric. Owner pays utilities for the 2 other units. Unit 2 and 3 have window A/C units. Each unit has their own furnace. Lower level vacated May 1 due to job loss. If very interested in building, the other apartments will be accessed by appointment. Pre approval needs to be submitted at that time. Expenses are for full year 2023 and fully occupied. Live in one unit and rent out the other 2 for a primary residence and apply for a primary residence tax and it should be reduced.
Location
State IL
County Will
Community Street Lights, Street Paved
Zoning LNC
Rooms
Basement Full, English
Interior
Heating Natural Gas, Forced Air, Sep Heating Systems - 2+
Fireplace N
Exterior
Exterior Feature Deck, Porch Screened, Storms/Screens
Parking Features Attached
Garage Spaces 3.0
View Y/N true
Roof Type Asphalt
Building
Lot Description Irregular Lot
Foundation Concrete Perimeter
Sewer Public Sewer
Water Public
New Construction false
Schools
Elementary Schools Parkview Elementary School
Middle Schools Columbia Central School
High Schools Bloom Trail High School
School District 194, 194, 206
Others
Ownership Fee Simple
Special Listing Condition Home Warranty
Read Less
Want to know what your home might be worth? Contact us for a FREE valuation!

Our team is ready to help you sell your home for the highest possible price ASAP
© 2025 Listings courtesy of MRED as distributed by MLS GRID. All Rights Reserved.
Bought with Allyson Fernandes • Coldwell Banker Real Estate Group





