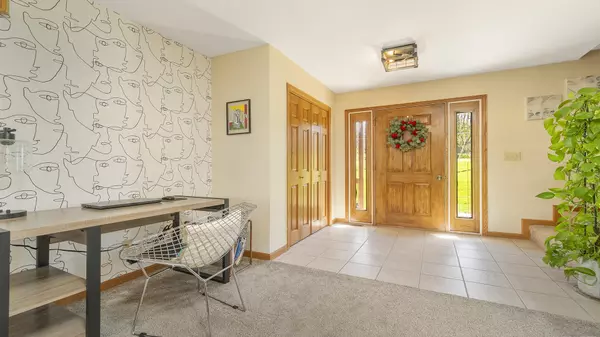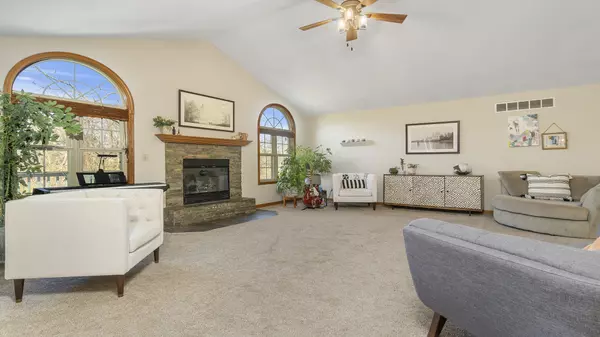$365,000
$375,000
2.7%For more information regarding the value of a property, please contact us for a free consultation.
2416 S Ridge Road Oregon, IL 61061
4 Beds
3.5 Baths
4,275 SqFt
Key Details
Sold Price $365,000
Property Type Single Family Home
Sub Type Detached Single
Listing Status Sold
Purchase Type For Sale
Square Footage 4,275 sqft
Price per Sqft $85
MLS Listing ID 12029691
Sold Date 06/13/24
Style Traditional
Bedrooms 4
Full Baths 3
Half Baths 1
Year Built 2001
Annual Tax Amount $8,066
Tax Year 2022
Lot Size 1.340 Acres
Lot Dimensions 209X191X349X256
Property Description
SPACIOUS HOME IN THE COUNTRY! This custom build 4 bedroom, 3.5 bath home is situated on 1.34 acres just minutes from town. With nearly 4,000 square feet of living space, you will fall in love with all that this house has to offer. Living room features oversized windows, wood burning fireplace and is open to the kitchen with an eat up island and dining space. Main floor laundry room along with spacious mudroom are added perks. There are also two spacious bedrooms on the main floor with large closets. Upstairs you will find the master suite complete with double vanities and his and her closets. Finished, walk out lower level with additional 4th bedroom, full bathroom and hook ups for a wet bar. Attached and finished 3 car garage. Backyard with wonderful country views from your oversized deck or patio. New roof 2022.
Location
State IL
County Ogle
Rooms
Basement Full
Interior
Interior Features Vaulted/Cathedral Ceilings, First Floor Bedroom, First Floor Laundry, First Floor Full Bath, Walk-In Closet(s), Beamed Ceilings
Heating Propane, Forced Air
Cooling Central Air
Fireplaces Number 1
Fireplaces Type Wood Burning
Fireplace Y
Appliance Range, Microwave, Dishwasher, Refrigerator, Washer, Dryer, Water Softener
Exterior
Exterior Feature Deck, Patio
Parking Features Attached
Garage Spaces 3.0
View Y/N true
Roof Type Asphalt
Building
Story 1.5 Story
Foundation Concrete Perimeter
Sewer Septic-Private
Water Private Well
New Construction false
Schools
School District 220, 220, 220
Others
HOA Fee Include None
Ownership Fee Simple
Special Listing Condition None
Read Less
Want to know what your home might be worth? Contact us for a FREE valuation!

Our team is ready to help you sell your home for the highest possible price ASAP
© 2025 Listings courtesy of MRED as distributed by MLS GRID. All Rights Reserved.
Bought with Melissa Smith • Century 21 Affiliated - Rockford





