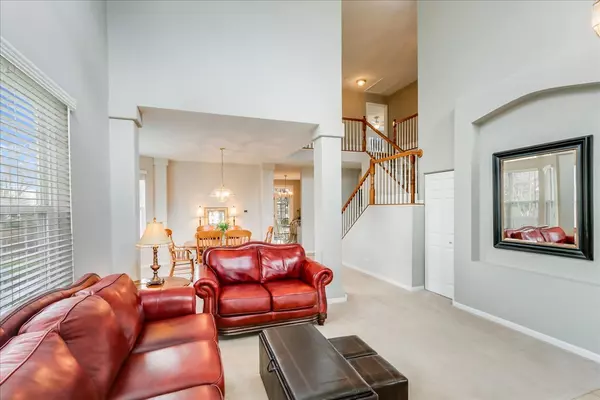$525,000
$539,900
2.8%For more information regarding the value of a property, please contact us for a free consultation.
1362 Mulberry Lane Cary, IL 60013
5 Beds
3.5 Baths
3,014 SqFt
Key Details
Sold Price $525,000
Property Type Single Family Home
Sub Type Detached Single
Listing Status Sold
Purchase Type For Sale
Square Footage 3,014 sqft
Price per Sqft $174
Subdivision Cambria
MLS Listing ID 11973642
Sold Date 06/12/24
Bedrooms 5
Full Baths 3
Half Baths 1
Year Built 2002
Annual Tax Amount $13,729
Tax Year 2022
Lot Size 0.294 Acres
Lot Dimensions 80X132X161X113
Property Description
A SPECTACLUAR Home in the Cambria Subdivision on a CULD-DE-SAC is READY! This CUSTOM Avalon Model has all the extras you need within GREAT Cary Schools (Briargate, Cary-Grove H.S.) CUSTOM Built Extras include: 5 Bedrooms PLUS a Den on First Floor, 3.5 Bathrooms, Finished Basement with Increased Ceiling Height (fully excavated during construction (no crawl space - extra living space), Cedar Closet in Basement with a Bar for Entertaining. Skylights in Bathrooms, Beautiful Bay Window in Dining Room freshly Painted Interiors 1st & 2nd Levels, Custom Gas Log Fireplace with niche accents, CUSTOM Front Porch, CUSTOM French Doors that open to a CUSTOM Brick Patio for Backyard Entertaining, Custom Scalloped Privacy Fenced Backyard with Arbor Gated Entry. If that wasn't enough, the Kitchen features 42' Raised Cabinets with TOP-OF-THE-LINE Appliances (2019): Stainless Steel GE Monogram Appliances in Kitchen. Solid Surface Countertops throughout the home. Master bathroom has walk-in shower, jetted tub and elevated/raised dual vanity. The Master Bedroom also has Double Walk-In Closets. 9' Ceilings throughout Whole First Floor and 17' high Ceiling in Living Room. Fully Insulated 3 Car Garage. Upgraded Water Softener-Dual Tank (2022), Hot Water Tank 70 gal (2023) Roof/Siding (2019) and New Windows (2022). The area features great walking paths, bike trails, recreational facilities and nearby Hoffman Park has Top-Ranked Frisbee Golf Course. 3-CAR GARAGE. Home has been Professionally Landscaped.
Location
State IL
County Mchenry
Community Curbs, Sidewalks, Street Lights, Street Paved
Rooms
Basement Full
Interior
Interior Features Vaulted/Cathedral Ceilings, Skylight(s), Built-in Features, Walk-In Closet(s), Ceilings - 9 Foot, Open Floorplan, Some Carpeting, Some Window Treatment, Dining Combo, Pantry
Heating Natural Gas
Cooling Central Air
Fireplaces Number 1
Fireplaces Type Gas Log, Gas Starter
Fireplace Y
Appliance Range, Microwave, Dishwasher, High End Refrigerator, Washer, Dryer, Disposal, Stainless Steel Appliance(s), Gas Cooktop
Exterior
Exterior Feature Brick Paver Patio, Storms/Screens
Parking Features Attached
Garage Spaces 3.0
View Y/N true
Roof Type Asphalt
Building
Lot Description Cul-De-Sac, Fenced Yard, Landscaped, Outdoor Lighting, Sidewalks, Wood Fence
Story 2 Stories
Foundation Concrete Perimeter
Sewer Public Sewer
Water Public
New Construction false
Schools
Elementary Schools Briargate Elementary School
Middle Schools Cary Junior High School
High Schools Cary-Grove Community High School
School District 26, 26, 155
Others
HOA Fee Include None
Ownership Fee Simple
Special Listing Condition None
Read Less
Want to know what your home might be worth? Contact us for a FREE valuation!

Our team is ready to help you sell your home for the highest possible price ASAP
© 2025 Listings courtesy of MRED as distributed by MLS GRID. All Rights Reserved.
Bought with Karen Frisella • RE/MAX Properties Northwest





