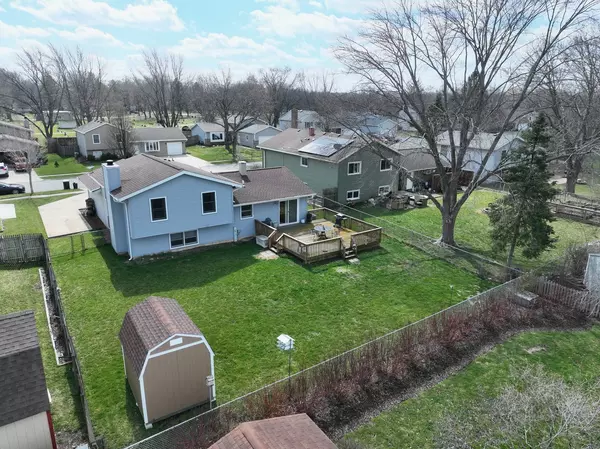$299,900
$299,900
For more information regarding the value of a property, please contact us for a free consultation.
3620 W Bradley Court Mchenry, IL 60050
3 Beds
2.5 Baths
1,198 SqFt
Key Details
Sold Price $299,900
Property Type Single Family Home
Sub Type Detached Single
Listing Status Sold
Purchase Type For Sale
Square Footage 1,198 sqft
Price per Sqft $250
Subdivision Mill Creek
MLS Listing ID 12018230
Sold Date 06/10/24
Style Tri-Level
Bedrooms 3
Full Baths 2
Half Baths 1
Year Built 1983
Annual Tax Amount $6,213
Tax Year 2022
Lot Size 9,147 Sqft
Lot Dimensions 70X132X70X131
Property Description
Welcome home to your spacious 3 bedroom, 2.5 bath located in Mill Creek Subdivision that sits in quiet cul-de-sac. Walking and shopping nearby and close to Peterson Park. Fenced in Yard with lots and lots of work and upkeep already done!! Updated gas starter and wood burning fireplace. Large Driveway with side apron for plenty of parking. 2023 -Garage fully insulated and gas line installed for heat. Whole house humidifier installed. Brand new Patio door installed in 2023. Air Conditioning and Roof, gutters, facia and soffits replaced in 2021. Brand new Shed in 2022. Security System in 2019. Bathroom floors replaced in 2019. Beautiful front bay window replaced in 2022. Front storm door new in 2023. New carpet installed in lower level living room in 2019. Updated exterior lighting. Duct system cleaned 2023. You will definitely love this location! Plenty of space that's ready for a new owner.
Location
State IL
County Mchenry
Community Curbs, Sidewalks, Street Lights, Street Paved
Rooms
Basement Partial
Interior
Interior Features Wood Laminate Floors
Heating Natural Gas
Cooling Central Air
Fireplaces Number 1
Fireplaces Type Wood Burning, Gas Starter
Fireplace Y
Appliance Range, Dishwasher, Refrigerator, Washer, Dryer, Water Purifier, Water Purifier Owned
Laundry Gas Dryer Hookup
Exterior
Exterior Feature Deck
Parking Features Attached
Garage Spaces 2.0
View Y/N true
Roof Type Asphalt
Building
Lot Description Cul-De-Sac
Story Split Level w/ Sub
Foundation Concrete Perimeter
Sewer Public Sewer
Water Public
New Construction false
Schools
Elementary Schools Hilltop Elementary School
Middle Schools Mchenry Middle School
High Schools Mchenry Campus
School District 15, 15, 156
Others
HOA Fee Include None
Ownership Fee Simple
Special Listing Condition None
Read Less
Want to know what your home might be worth? Contact us for a FREE valuation!

Our team is ready to help you sell your home for the highest possible price ASAP
© 2025 Listings courtesy of MRED as distributed by MLS GRID. All Rights Reserved.
Bought with Jason Giambarberee • @properties Christie's International Real Estate





