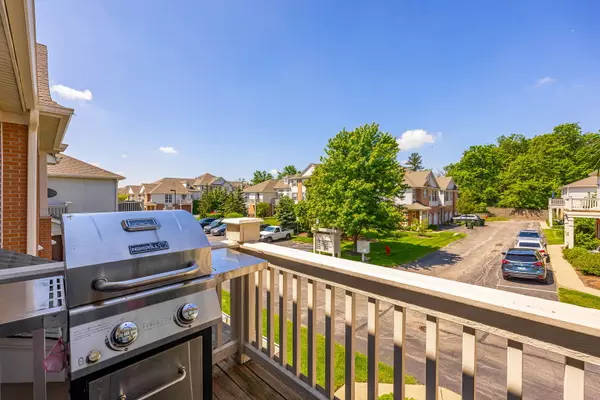$253,000
$249,900
1.2%For more information regarding the value of a property, please contact us for a free consultation.
8126 CONCORD Lane #J Justice, IL 60458
2 Beds
2 Baths
1,300 SqFt
Key Details
Sold Price $253,000
Property Type Condo
Sub Type Condo,Townhouse-2 Story
Listing Status Sold
Purchase Type For Sale
Square Footage 1,300 sqft
Price per Sqft $194
Subdivision Asbury Woods
MLS Listing ID 12051565
Sold Date 06/07/24
Bedrooms 2
Full Baths 2
HOA Fees $362/mo
Year Built 2003
Annual Tax Amount $4,319
Tax Year 2022
Lot Dimensions 60X60
Property Description
Welcome to luxury townhome living in the sought-after Ashbury Wood Subdivision! This meticulously crafted 2-bedroom, 2-bathroom townhome offers a perfect blend of style, comfort, and convenience. Step inside to discover a stunning interior featuring exquisite cherry wood floors that flow seamlessly throughout the living spaces. The open-concept layout invites you into a spacious living area, perfect for entertaining guests or simply relaxing after a long day. The heart of the home is the gourmet eat-in kitchen, complete with granite counters, sleek stainless steel appliances, and ample cabinet space. Imagine preparing delicious meals while enjoying the company of loved ones in this inviting space. Retreat to the expansive master suite, boasting a luxurious ambiance and plenty of natural light. Unwind in the comfort of your own private oasis, complete with a generously sized walk-in closet and a spa-like en-suite bathroom. Step outside onto your own private balcony, where you can soak in the serene surroundings and enjoy your morning coffee or evening cocktails. Whether you're savoring the sunrise or gazing at the stars, this outdoor space is sure to become your favorite spot to relax and unwind. Convenience is key in this prime location, with easy access to highways, transportation options, and a short 15-minute drive to major airports. Whether you're commuting to work or traveling for leisure, you'll appreciate the convenience of this central location. For added flexibility, the owner has the option to rent out this unit, making it an excellent investment opportunity. Whether you're looking for a primary residence, a vacation home, or an income-generating property, this townhome offers endless possibilities. Updated, absolutely beautiful, and move-in ready, this townhome is simply waiting for you to call it home. Don't miss your chance to experience luxury living at its finest - schedule your private showing today and start envisioning your future in this exquisite property. Take the first step towards making this dream home yours!!!!
Location
State IL
County Cook
Rooms
Basement None
Interior
Interior Features Wood Laminate Floors, Laundry Hook-Up in Unit, Walk-In Closet(s), Open Floorplan, Dining Combo, Granite Counters, Pantry
Heating Natural Gas
Cooling Central Air
Fireplace N
Appliance Range, Microwave, Dishwasher, Refrigerator, Washer, Dryer, Stainless Steel Appliance(s)
Laundry Gas Dryer Hookup, In Unit
Exterior
Exterior Feature Balcony
Parking Features Attached
Garage Spaces 1.5
Community Features None, Park
View Y/N true
Roof Type Asphalt
Building
Foundation Block, Concrete Perimeter
Sewer Public Sewer
Water Public
New Construction false
Schools
Elementary Schools George T Wilkins Elementary Scho
Middle Schools Geo T Wilkins Junior High School
High Schools Argo Community High School
School District 109, 109, 217
Others
Pets Allowed Cats OK, Dogs OK
HOA Fee Include Water,Insurance,Exterior Maintenance,Lawn Care,Snow Removal
Ownership Fee Simple w/ HO Assn.
Special Listing Condition None
Read Less
Want to know what your home might be worth? Contact us for a FREE valuation!

Our team is ready to help you sell your home for the highest possible price ASAP
© 2025 Listings courtesy of MRED as distributed by MLS GRID. All Rights Reserved.
Bought with Kristiana Yordanova • Coldwell Banker Realty





