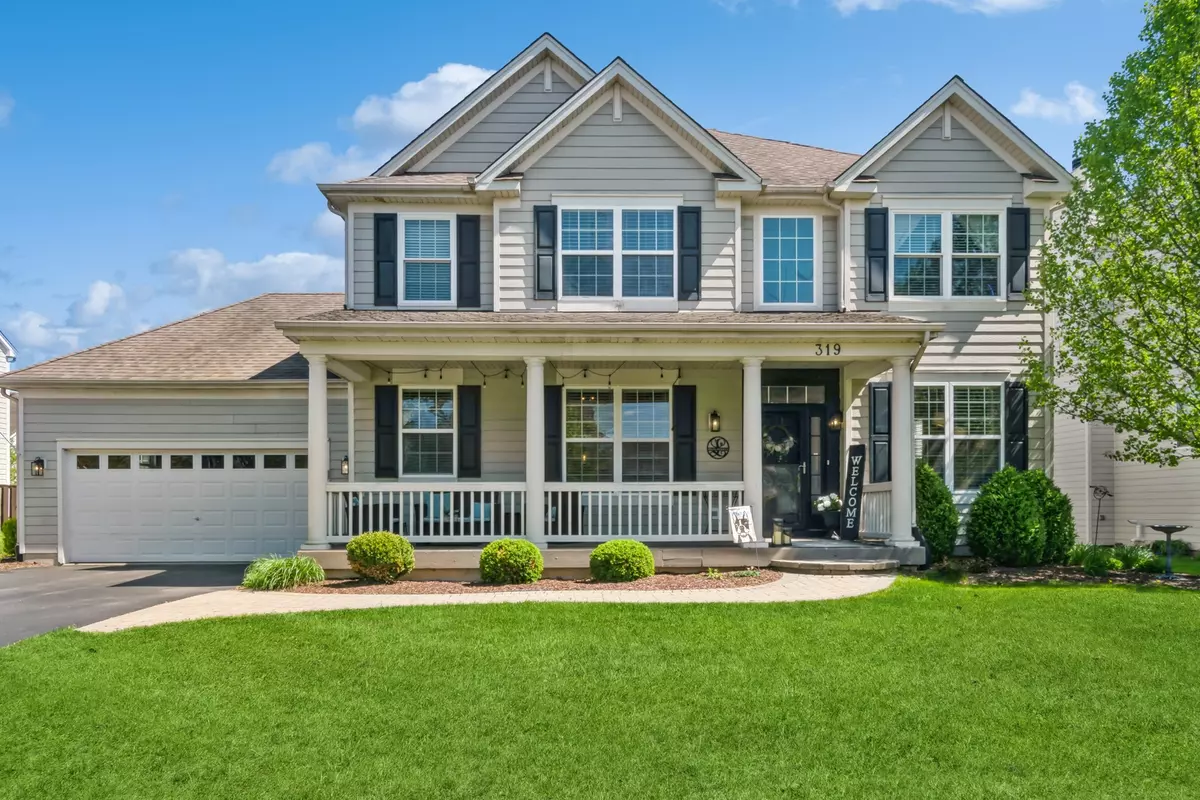$525,000
$525,000
For more information regarding the value of a property, please contact us for a free consultation.
319 CASSIDY Lane Elgin, IL 60124
4 Beds
2.5 Baths
2,653 SqFt
Key Details
Sold Price $525,000
Property Type Single Family Home
Sub Type Detached Single
Listing Status Sold
Purchase Type For Sale
Square Footage 2,653 sqft
Price per Sqft $197
Subdivision Shadow Hill
MLS Listing ID 12043095
Sold Date 06/05/24
Style Contemporary
Bedrooms 4
Full Baths 2
Half Baths 1
HOA Fees $35/mo
Year Built 2005
Annual Tax Amount $10,980
Tax Year 2022
Lot Size 10,890 Sqft
Lot Dimensions 125 X 80
Property Description
Welcome to your dream home in the heart of Elgin's popular Shadow Hill neighborhood! Fantastic location located just a few minutes to Randall Road corridor shopping, parks, expressways and all the Fox Valley area has to offer plus outstanding Burlington D301 schools! This meticulously updated move-in ready house features 4 bedrooms, 2.5 baths and a newly updated kitchen with a stone wall, gas fireplace in the family room, main floor with a large walk-in coat closet and a walk-in laundry room, full finished basement. Stunning backyard paver patio and waterfall/pond with entertaining area. Ceramic tile and wood flooring throughout entire main floor, upstairs Bedroom #4 has wood flooring (could also be used as an office). As you step inside, you'll be immediately struck by the seamless blend of contemporary elegance and comfort that greets you, from the beautifully updated kitchen with its high-end appliances and sleek countertops to the spacious living areas adorned with designer touches. The open floor plan allows for effortless flow. This move-in ready house presents the perfect opportunity to begin your next chapter. Say goodbye to the stress of renovations and welcome a lifestyle of comfort and convenience. Experience the charm for yourself by scheduling a private tour today. Please note light above dinning room table, ceiling fan and shelves in the main level office, shelves on the wall in family room and loft are NOT included. Basketball hoop is NOT included but buyers have an option to purchase from Sellers.
Location
State IL
County Kane
Community Park, Curbs, Sidewalks, Street Lights, Street Paved
Rooms
Basement Full
Interior
Interior Features Vaulted/Cathedral Ceilings, First Floor Laundry
Heating Natural Gas, Forced Air
Cooling Central Air
Fireplaces Number 1
Fireplaces Type Gas Log
Fireplace Y
Appliance Range, Microwave, Dishwasher, Refrigerator, Washer, Dryer, Stainless Steel Appliance(s)
Exterior
Exterior Feature Patio
Parking Features Attached
Garage Spaces 2.0
View Y/N true
Roof Type Asphalt
Building
Lot Description Fenced Yard, Landscaped
Story 2 Stories
Foundation Concrete Perimeter
Sewer Public Sewer
Water Public
New Construction false
Schools
Elementary Schools Prairie View Grade School
Middle Schools Prairie Knolls Middle School
High Schools Central High School
School District 301, 301, 301
Others
HOA Fee Include Other
Ownership Fee Simple w/ HO Assn.
Special Listing Condition None
Read Less
Want to know what your home might be worth? Contact us for a FREE valuation!

Our team is ready to help you sell your home for the highest possible price ASAP
© 2025 Listings courtesy of MRED as distributed by MLS GRID. All Rights Reserved.
Bought with Anthony Erangey • Baird & Warner





