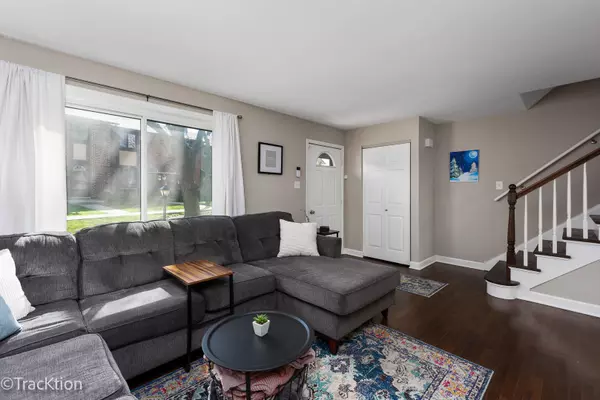$270,000
$249,900
8.0%For more information regarding the value of a property, please contact us for a free consultation.
1S214 Dillon Lane Villa Park, IL 60181
3 Beds
2.5 Baths
1,100 SqFt
Key Details
Sold Price $270,000
Property Type Townhouse
Sub Type Townhouse-2 Story
Listing Status Sold
Purchase Type For Sale
Square Footage 1,100 sqft
Price per Sqft $245
Subdivision Brandywine
MLS Listing ID 12012482
Sold Date 06/05/24
Bedrooms 3
Full Baths 2
Half Baths 1
HOA Fees $237/mo
Year Built 1967
Annual Tax Amount $3,776
Tax Year 2022
Lot Dimensions 20X67
Property Description
Maintenance free living at its finest in the highly coveted Brandywine community! The moment you enter its doors, this home expresses owner care, renovation and plenty of room to roam with 3 bedrooms, 2.5 bathrooms, a full finished basement and ample storage! Hardwood flooring walks you through the entry of the first level into the remastered kitchen offering trendy white cabinetry, gorgeous quartz countertops and a stainless-steel appliance suite flowing into the separate dining room area. The living room shows like a model. Convenient remodeled half bath. Head upstairs to all three bedrooms offering hardwood floors along with closet space. Beautiful main remodeled bathroom. Need more space, no problem, the full basement is finished with a family room and full bathroom and a nice laundry room. All windows replaced in 2021 and roof 2020. Dynamite location with easy access to shopping, restaurants, transportation and major thoroughfares. Live here and make it a wonderful life!
Location
State IL
County Dupage
Rooms
Basement Full
Interior
Interior Features Hardwood Floors
Heating Electric
Cooling Window/Wall Units - 2
Fireplace N
Appliance Range, Microwave, Dishwasher, Refrigerator, Washer, Dryer, Disposal, Stainless Steel Appliance(s)
Laundry In Unit
Exterior
Community Features Park, Party Room, Pool
View Y/N true
Roof Type Asphalt
Building
Lot Description Common Grounds
Foundation Concrete Perimeter
Sewer Public Sewer
Water Lake Michigan
New Construction false
Schools
Elementary Schools York Center Elementary School
Middle Schools Jackson Middle School
High Schools Willowbrook High School
School District 45, 45, 88
Others
Pets Allowed Cats OK, Dogs OK
HOA Fee Include Clubhouse,Pool,Exterior Maintenance,Lawn Care,Scavenger,Snow Removal
Ownership Fee Simple w/ HO Assn.
Special Listing Condition None
Read Less
Want to know what your home might be worth? Contact us for a FREE valuation!

Our team is ready to help you sell your home for the highest possible price ASAP
© 2025 Listings courtesy of MRED as distributed by MLS GRID. All Rights Reserved.
Bought with Michelle Vykruta • Keller Williams Premiere Properties





