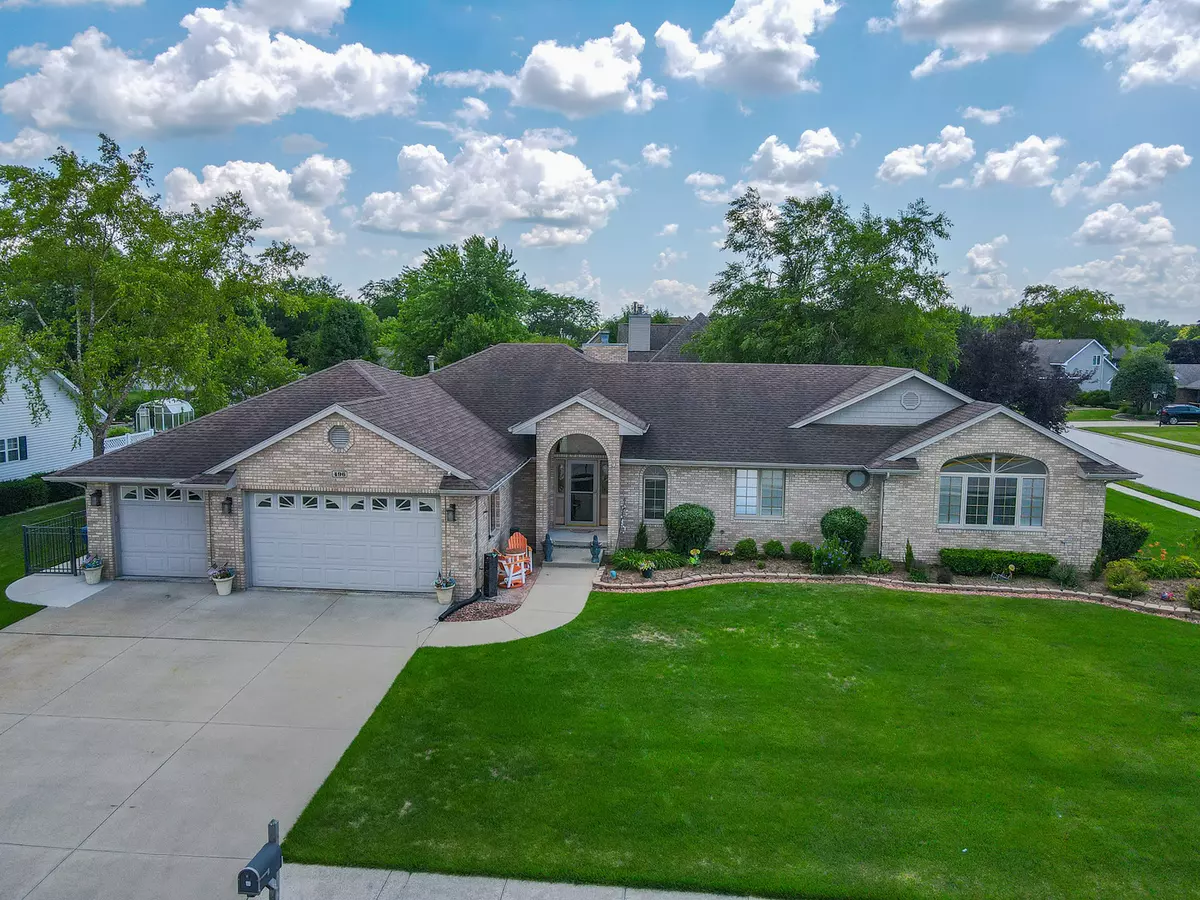$460,900
$469,900
1.9%For more information regarding the value of a property, please contact us for a free consultation.
496 Hesburgh Drive Manteno, IL 60950
6 Beds
4.5 Baths
2,340 SqFt
Key Details
Sold Price $460,900
Property Type Single Family Home
Sub Type Detached Single
Listing Status Sold
Purchase Type For Sale
Square Footage 2,340 sqft
Price per Sqft $196
MLS Listing ID 11961433
Sold Date 06/03/24
Bedrooms 6
Full Baths 4
Half Baths 1
Year Built 1996
Annual Tax Amount $9,726
Tax Year 2022
Lot Dimensions 125 X 110
Property Description
This exceptional 6 bedroom, 4.5 bath Manteno property will leave you in awe! Prepare to be captivated by the expansive open space offered by this stunning all brick ranch home. Perfect for related living, this residence is designed to accommodate your every need. Nestled on a corner lot just steps away from a park, and blocks away from the school, the location couldn't be more ideal. With 10 ft ceilings and an additional office space, you really can have it all. This property is equipped with a whole house generator and first floor laundry room. In addition to the master suite, bedroom 2 boasts its own private bath. Kitchen includes custom cabinets, granite counter tops, pantry, breakfast bar and oversized island. A full finished basement awaits you, complete with an additional garage entrance. The basement provides ample space for storage. recreation, hobbies, or even a home gym, expanding the possibilities of this remarkable property. Step outside into your own private oasis. The fenced-in yard and patio, accompanied by a charming pergola, provides an ideal setting for outdoor relaxation and entertainment. You'll appreciate the convenience of a sprinkler system, making lawn maintenance a breeze. The features of this home continue to impress with a 4 car garage that conveniently opens to the backyard and offers plenty of space for your golf cart. Don't miss out on this extraordinary opportunity to make this house your home. New water heater in 2021, new furnace and AC in 2023 and new roof coming this spring! Schedule your showing today and be prepared to fall in love with all that this property has to offer.
Location
State IL
County Kankakee
Community Park
Zoning SINGL
Rooms
Basement Full
Interior
Interior Features First Floor Bedroom, First Floor Laundry, First Floor Full Bath, Ceiling - 10 Foot, Granite Counters
Heating Natural Gas, Forced Air
Cooling Central Air
Fireplaces Number 1
Fireplaces Type Wood Burning, Gas Starter
Fireplace Y
Appliance Double Oven, Dishwasher, Refrigerator, Washer, Dryer
Exterior
Parking Features Attached
Garage Spaces 4.0
View Y/N true
Building
Story 1 Story
Sewer Public Sewer
Water Public
New Construction false
Schools
School District 5, 5, 5
Others
HOA Fee Include None
Ownership Fee Simple
Special Listing Condition None
Read Less
Want to know what your home might be worth? Contact us for a FREE valuation!

Our team is ready to help you sell your home for the highest possible price ASAP
© 2025 Listings courtesy of MRED as distributed by MLS GRID. All Rights Reserved.
Bought with Michelle Stauffenberg • LaMore Realty





