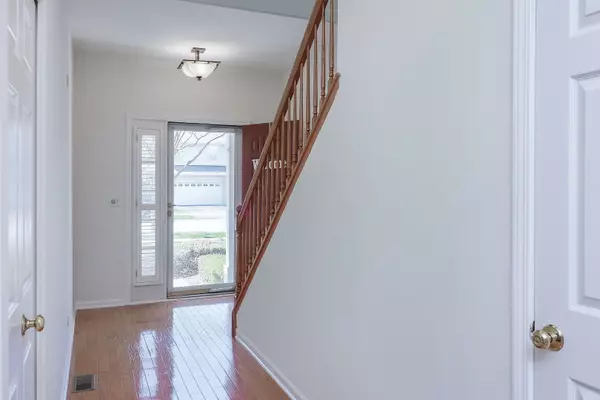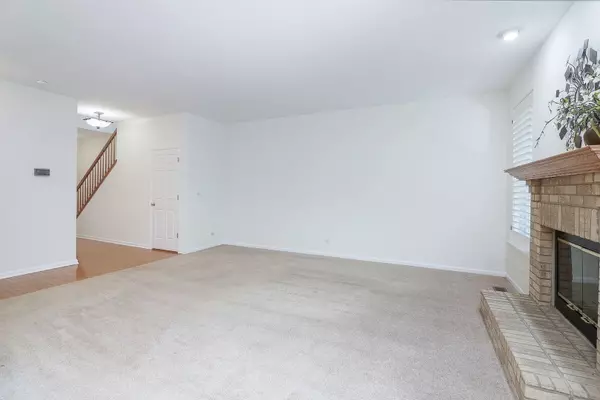$375,000
$385,000
2.6%For more information regarding the value of a property, please contact us for a free consultation.
9225 Waterfall Glen Boulevard Darien, IL 60561
2 Beds
2.5 Baths
1,844 SqFt
Key Details
Sold Price $375,000
Property Type Townhouse
Sub Type Townhouse-2 Story
Listing Status Sold
Purchase Type For Sale
Square Footage 1,844 sqft
Price per Sqft $203
Subdivision Waterfall Glen
MLS Listing ID 12040813
Sold Date 05/30/24
Bedrooms 2
Full Baths 2
Half Baths 1
HOA Fees $280/mo
Year Built 2000
Annual Tax Amount $5,742
Tax Year 2022
Lot Dimensions 29X91
Property Description
Beautiful 2-story townhome in WATERFALL GLEN! Surrounded by nature yet conveniently located! PROFESSIONALLY PAINTED from top to bottom! Hardwood floors in foyer, kitchen and the ENTIRE 2ND FLOOR, plus staircase...skylight, Plantation shutters, California closets and ceilings fans are some of the upgrades that grace this home. The floorplan offers a spacious family room opening to the kitchen. SS APPLIANCES, counters that wrap around and provide counter seating...SWEET! Two pantry closets. Amazing 2nd floor has a vaulted Master with private bath & walk-in closet, the 2nd bedroom has it's own bath nearby. YES.THERE IS A HUGE LOFT...so versatile it could be a 3rd bedroom, work space, evening TV spot. Numerous closets offer so much storage but there is a FULL basement too! When you add the basement you have a total of 2,744 SQ. FEET! Step out to a patio surrounded by greenery! OTHER PLUSES...Insulated garage door 2022, SS appliances 2020, Furnace/AC 2017, sump pump 2019, addl attic insulation. SWEET HOME & LOCATION!
Location
State IL
County Dupage
Rooms
Basement Full
Interior
Interior Features Skylight(s), Hardwood Floors, Second Floor Laundry, Walk-In Closet(s)
Heating Natural Gas
Cooling Central Air
Fireplaces Number 1
Fireplaces Type Gas Starter
Fireplace Y
Appliance Range, Microwave, Dishwasher, Refrigerator, Washer, Dryer, Disposal, Stainless Steel Appliance(s)
Laundry Sink
Exterior
Exterior Feature Patio
Parking Features Attached
Garage Spaces 2.0
Community Features Patio, Skylights
View Y/N true
Roof Type Asphalt
Building
Foundation Concrete Perimeter
Sewer Public Sewer
Water Lake Michigan
New Construction false
Schools
Elementary Schools Oakwood Elementary School
Middle Schools Old Quarry Middle School
High Schools Lemont Twp High School
School District 113A, 113A, 210
Others
HOA Fee Include Insurance,Exterior Maintenance,Lawn Care,Snow Removal
Ownership Fee Simple w/ HO Assn.
Special Listing Condition None
Read Less
Want to know what your home might be worth? Contact us for a FREE valuation!

Our team is ready to help you sell your home for the highest possible price ASAP
© 2025 Listings courtesy of MRED as distributed by MLS GRID. All Rights Reserved.
Bought with Steve Jasinski • Berkshire Hathaway HomeServices Chicago





