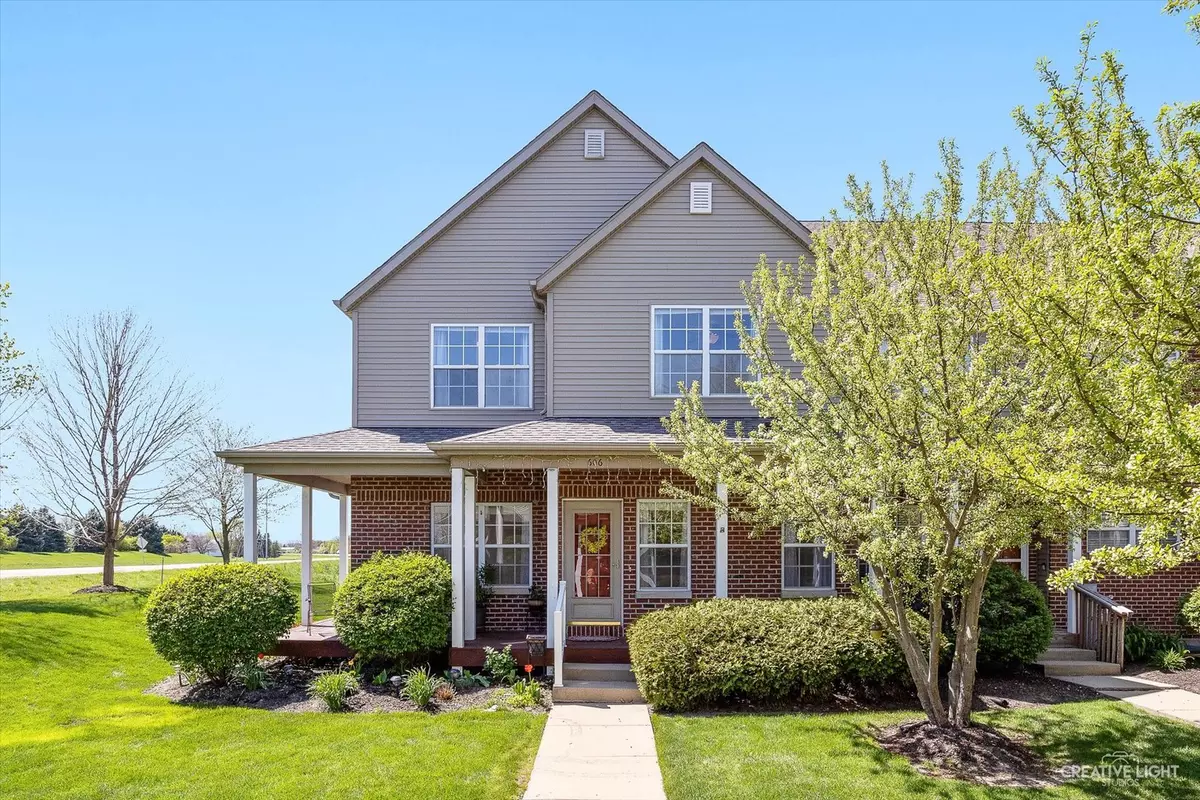$260,000
$253,000
2.8%For more information regarding the value of a property, please contact us for a free consultation.
606 Clayton Circle #606 Sycamore, IL 60178
4 Beds
3 Baths
1,844 SqFt
Key Details
Sold Price $260,000
Property Type Condo
Sub Type Condo
Listing Status Sold
Purchase Type For Sale
Square Footage 1,844 sqft
Price per Sqft $140
MLS Listing ID 12022925
Sold Date 05/30/24
Bedrooms 4
Full Baths 3
HOA Fees $165/mo
Year Built 2007
Annual Tax Amount $4,595
Tax Year 2022
Lot Dimensions CONDO
Property Description
You'll love this fantastic end unit with large front porch to enjoy the outdoors. This home offers plenty of space and comes with 4 Bedrooms, 3 full bathrooms, 2 car garage and a full unfinished basement. Hard to find another attached home with this much space. Features beautiful hardwood floors throughout the main living space, a cozy front room with gas fireplace to enjoy some family time! Also includes a bedroom/den on the main floor. Primary Bedroom with private bathroom and walk in closet as well as two additional bedrooms and a full bath on the top level. You'll enjoy the comfort of having a laundry room on the top floor! No need to worry about snow removal or lawn care, let the homeowner's association handle that! Life offers more in Sycamore!
Location
State IL
County Dekalb
Rooms
Basement Full
Interior
Interior Features First Floor Bedroom, Second Floor Laundry, Walk-In Closet(s), Open Floorplan, Some Carpeting, Some Wood Floors, Dining Combo
Heating Natural Gas
Cooling Central Air
Fireplaces Number 1
Fireplaces Type Gas Starter
Fireplace Y
Appliance Range, Microwave, Dishwasher, Refrigerator, Washer, Dryer, Disposal
Laundry In Unit
Exterior
Exterior Feature End Unit
Parking Features Attached
Garage Spaces 2.0
Community Features None
View Y/N true
Roof Type Asphalt
Building
Foundation Concrete Perimeter
Sewer Public Sewer
Water Public
New Construction false
Schools
School District 427, 427, 427
Others
Pets Allowed Cats OK, Dogs OK
HOA Fee Include Exterior Maintenance,Lawn Care,Snow Removal
Ownership Condo
Special Listing Condition None
Read Less
Want to know what your home might be worth? Contact us for a FREE valuation!

Our team is ready to help you sell your home for the highest possible price ASAP
© 2025 Listings courtesy of MRED as distributed by MLS GRID. All Rights Reserved.
Bought with James Skorupa • Coldwell Banker Real Estate Group





