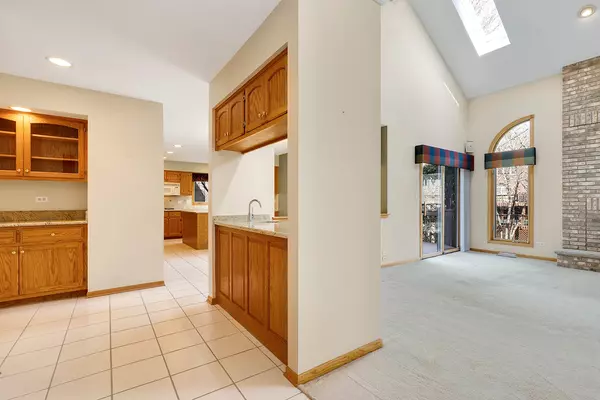$700,000
$729,000
4.0%For more information regarding the value of a property, please contact us for a free consultation.
1376 Von Drash Drive Darien, IL 60561
5 Beds
4 Baths
3,272 SqFt
Key Details
Sold Price $700,000
Property Type Single Family Home
Sub Type Detached Single
Listing Status Sold
Purchase Type For Sale
Square Footage 3,272 sqft
Price per Sqft $213
Subdivision Smart Oaks
MLS Listing ID 12016300
Sold Date 05/30/24
Style Traditional
Bedrooms 5
Full Baths 4
Year Built 1995
Annual Tax Amount $12,733
Tax Year 2022
Lot Size 0.280 Acres
Lot Dimensions 90X137
Property Description
Welcome to this stunning 5-bedroom, 4-bathroom haven nestled in the charming town of Darien. Boasting high ceilings and ample natural light throughout, this spacious residence offers both luxury and comfort in equal measure. Upon entering, you're greeted by a grand foyer that sets the tone for the rest of the home. The main level features a convenient first-floor bedroom and full bathroom, perfect for guests or multigenerational living arrangements. The heart of the home lies in the expansive living area, where soaring ceilings create an airy ambiance ideal for both relaxation and entertaining. There is a wet bar/2nd kitchen sink between the great room and kitchen, and a chef's pantry between the kitchen and dining room. The well-appointed eat-in kitchen is a chef's dream, complete with ample counter and cabinet space, and a center island that invites gatherings and culinary adventures. Seller is offering an appliance credit for the new buyer to select new appliances. Huge laundry room on the main floor as well. Upstairs, the palatial master suite awaits, offering a private retreat. Large, jetted tub and separate, oversized shower with a large, two sink vanity. Generous closet space. Three additional bedrooms provide plenty of room for family and guests. For those seeking additional space to unwind or pursue hobbies, the partially finished basement offers endless possibilities. Whether you envision a home gym, hobby/workshop area, media room, or play area, this flexible space can be tailored to suit your needs. A completed full bathroom in the basement awaits the rest of your customizing. Outside, the expansive backyard provides a serene escape from the hustle and bustle of daily life. From al fresco dining on the deck to games on the lush lawn, the outdoor space is perfect for enjoying the beauty of nature. The backyard and deck are accessible from the kitchen and the family room. Ample storage space between multiple closets, space in the basement and the large, heated three car garage. Updates include both HVAC units (2017), Hot Water Heater (2022), New Roof (2019) and Extensive landscaping (2020). Conveniently located in the coveted Smart Oaks neighborhood, this exceptional residence offers easy access to top-rated schools, shopping, dining, and transportation options. With its blend of sophistication and functionality, this is a place you'll be proud to call home. Don't miss your chance to experience the epitome of suburban luxury living-schedule your private showing today!
Location
State IL
County Dupage
Community Curbs, Sidewalks, Street Lights, Street Paved
Rooms
Basement Full
Interior
Interior Features Vaulted/Cathedral Ceilings, Skylight(s), Bar-Wet, First Floor Bedroom, In-Law Arrangement, First Floor Laundry, First Floor Full Bath, Walk-In Closet(s), Open Floorplan
Heating Natural Gas, Forced Air, Sep Heating Systems - 2+
Cooling Central Air
Fireplaces Number 1
Fireplaces Type Wood Burning, Attached Fireplace Doors/Screen, Gas Log, Includes Accessories
Fireplace Y
Appliance Double Oven, Microwave, Dishwasher, Disposal, Cooktop, Built-In Oven, Range Hood
Laundry Gas Dryer Hookup, In Unit, Sink
Exterior
Exterior Feature Deck
Parking Features Attached
Garage Spaces 3.0
View Y/N true
Roof Type Asphalt
Building
Lot Description Mature Trees
Story 2 Stories
Foundation Concrete Perimeter
Sewer Overhead Sewers
Water Lake Michigan, Public
New Construction false
Schools
Elementary Schools Concord Elementary School
Middle Schools Cass Junior High School
High Schools Hinsdale South High School
School District 63, 63, 86
Others
HOA Fee Include None
Ownership Fee Simple
Special Listing Condition None
Read Less
Want to know what your home might be worth? Contact us for a FREE valuation!

Our team is ready to help you sell your home for the highest possible price ASAP
© 2025 Listings courtesy of MRED as distributed by MLS GRID. All Rights Reserved.
Bought with Vipin Gulati • RE/MAX Professionals Select





