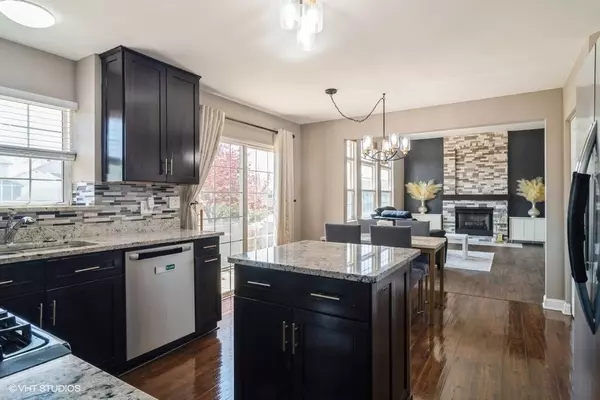$416,000
$399,900
4.0%For more information regarding the value of a property, please contact us for a free consultation.
7301 Southworth Circle Plainfield, IL 60586
4 Beds
2.5 Baths
2,236 SqFt
Key Details
Sold Price $416,000
Property Type Single Family Home
Sub Type Detached Single
Listing Status Sold
Purchase Type For Sale
Square Footage 2,236 sqft
Price per Sqft $186
Subdivision Kendall Ridge
MLS Listing ID 12036405
Sold Date 05/29/24
Style Traditional
Bedrooms 4
Full Baths 2
Half Baths 1
HOA Fees $18/ann
Year Built 2002
Annual Tax Amount $7,220
Tax Year 2022
Lot Size 10,005 Sqft
Lot Dimensions 112X103X114X85
Property Description
This open concept home with its recent updates and features will check all the boxes! The remodeled kitchen includes new cabinets, countertops, and flooring that is sure to impress. The main level of the home has been updated with wood laminate flooring and ceramic tile. The updated brick veneer on the fireplace and upgraded light fixtures further enhance the home's appeal. The finished basement offers versatility with a flex room for work or hobbies, a media space for entertainment, and a large recreation area for various activities. The fenced in backyard includes a nice sized concrete patio with a paver built-in firepit space with a seating wall...it is the perfect spot for outdoor gatherings and relaxation! The fenced in backyard also includes a spacious shed great for storing outdoor furniture, lawn and gardening tools and provides extra storage. Replacements like the new roof (2023), furnace (2020) and one of the two sump pumps (2023) provide peace of mind! The proximity to Kendall Ridge Park is also a major plus, offering additional recreational opportunities including a playground, basketball hoop and pavilion, and it's just across the street! This property is a wonderful blend of comfort, style, and modern amenities. Make your move to see this property today!
Location
State IL
County Kendall
Community Park, Lake, Curbs, Street Paved
Rooms
Basement Full
Interior
Interior Features Wood Laminate Floors, First Floor Laundry, Walk-In Closet(s)
Heating Natural Gas, Forced Air
Cooling Central Air
Fireplaces Number 1
Fireplaces Type Gas Log, Gas Starter
Fireplace Y
Appliance Range, Microwave, Dishwasher, Refrigerator, Washer, Dryer
Laundry Gas Dryer Hookup, In Unit
Exterior
Exterior Feature Patio, Brick Paver Patio, Storms/Screens, Fire Pit
Parking Features Attached
Garage Spaces 2.0
View Y/N true
Roof Type Asphalt
Building
Lot Description Corner Lot, Fenced Yard
Story 2 Stories
Foundation Concrete Perimeter
Sewer Public Sewer
Water Public
New Construction false
Schools
School District 202, 202, 202
Others
HOA Fee Include None
Ownership Fee Simple w/ HO Assn.
Special Listing Condition None
Read Less
Want to know what your home might be worth? Contact us for a FREE valuation!

Our team is ready to help you sell your home for the highest possible price ASAP
© 2025 Listings courtesy of MRED as distributed by MLS GRID. All Rights Reserved.
Bought with Mauricio Lopez • eXp Realty, LLC





