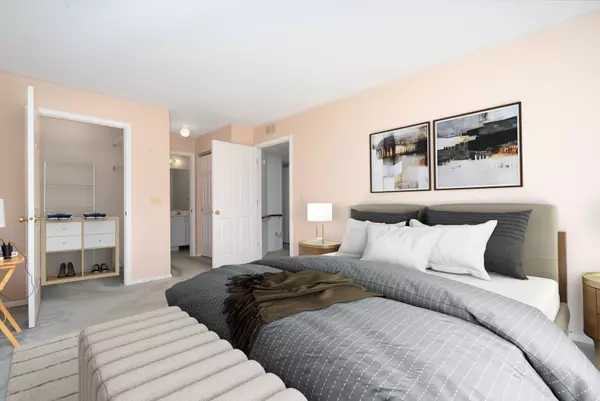$300,000
$279,900
7.2%For more information regarding the value of a property, please contact us for a free consultation.
446 Cromwell Circle #1 Bartlett, IL 60103
2 Beds
2 Baths
1,418 SqFt
Key Details
Sold Price $300,000
Property Type Condo
Sub Type Condo,Townhouse-Ranch,Ground Level Ranch
Listing Status Sold
Purchase Type For Sale
Square Footage 1,418 sqft
Price per Sqft $211
Subdivision Fairfax Commons
MLS Listing ID 12040812
Sold Date 05/29/24
Bedrooms 2
Full Baths 2
HOA Fees $337/mo
Year Built 1992
Annual Tax Amount $4,352
Tax Year 2021
Lot Dimensions COMMON
Property Description
MULTIPLE OFFERS RECEIVED, HIGHEST & BEST REQUESTED BY 5PM APRIL 30. This end unit ranch townhome boasts an open floor plan that features: A Sun-filled, vaulted living room with access to the outdoor, concrete patio & cozy fireplace adorned by gas logs; Vaulted dining room; Spacious kitchen that boasts an abundance of white cabinets, coffee bar & all appliances; Double door entry to the den/office; Large master suite that features a walk-in closet, 2nd closet & private bath with raised toilet & shower; Attached 2 car garage; This home offers many handicap accessible features. Lovely serene setting with ample foliage and open spaces! About 4 miles to Bartlett Train station, easy access to expressways. High rated schools. Don't Miss Out On This One!
Location
State IL
County Dupage
Rooms
Basement None
Interior
Interior Features Vaulted/Cathedral Ceilings, First Floor Bedroom, First Floor Laundry, First Floor Full Bath, Laundry Hook-Up in Unit, Storage
Heating Natural Gas, Forced Air
Cooling Central Air
Fireplaces Number 1
Fireplaces Type Attached Fireplace Doors/Screen, Gas Log
Fireplace Y
Appliance Range, Microwave, Dishwasher, Refrigerator, Washer, Dryer, Disposal
Exterior
Exterior Feature Patio, End Unit
Parking Features Attached
Garage Spaces 2.0
View Y/N true
Roof Type Asphalt
Building
Lot Description Common Grounds, Cul-De-Sac, Landscaped
Foundation Concrete Perimeter
Sewer Public Sewer
Water Public
New Construction false
Schools
Middle Schools East View Middle School
High Schools Bartlett High School
School District 46, 46, 46
Others
Pets Allowed Cats OK, Dogs OK
HOA Fee Include Parking,Insurance,Exterior Maintenance,Lawn Care,Scavenger,Snow Removal
Ownership Condo
Special Listing Condition None
Read Less
Want to know what your home might be worth? Contact us for a FREE valuation!

Our team is ready to help you sell your home for the highest possible price ASAP
© 2025 Listings courtesy of MRED as distributed by MLS GRID. All Rights Reserved.
Bought with Catie Vanvalkenburg • Executive Realty Group LLC





