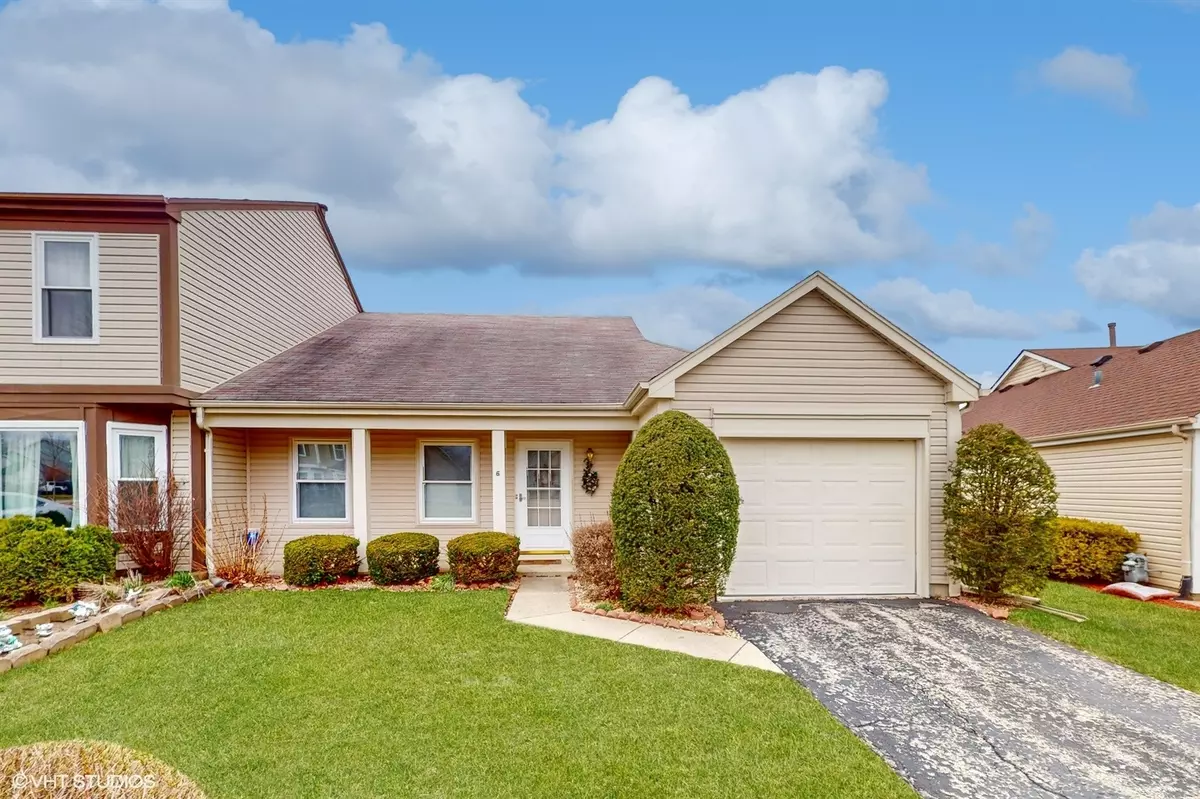$299,500
$299,500
For more information regarding the value of a property, please contact us for a free consultation.
6 Sandhurst Road Mundelein, IL 60060
2 Beds
1.5 Baths
1,206 SqFt
Key Details
Sold Price $299,500
Property Type Condo
Sub Type 1/2 Duplex
Listing Status Sold
Purchase Type For Sale
Square Footage 1,206 sqft
Price per Sqft $248
Subdivision Cambridge West
MLS Listing ID 12005759
Sold Date 05/28/24
Bedrooms 2
Full Baths 1
Half Baths 1
Year Built 1984
Annual Tax Amount $3,331
Tax Year 2022
Lot Dimensions 39 X 100
Property Description
Location, Location, Location! Beautiful Duplex located on a quiet street. Popular Cambridge West Subdivision. Home offers 2BR, 1.1 baths. Comfortable living on one level of this move-in ready ranch style home. No stairs to climb. No association fees, save hundreds of dollars each and every month! You will love the one car attached garage and fenced yard. The 3-season room off the dining room features sliding glass doors leading to the outdoor patio. Seller is willing to include the wicker furniture. Dramatic vaulted ceilings give an open, spacious feel to the well designed floorplan. The Master bedroom includes a walk-in closet and private access to the full bath. Quiet neighborhood close to downtown Mundelein and Hawthorn Mall. Close to schools. Great home or investment rental.
Location
State IL
County Lake
Rooms
Basement None
Interior
Interior Features Vaulted/Cathedral Ceilings, First Floor Bedroom, First Floor Laundry, First Floor Full Bath, Laundry Hook-Up in Unit, Walk-In Closet(s), Some Carpeting, Some Window Treatment, Some Storm Doors
Heating Natural Gas
Cooling Central Air
Fireplace N
Appliance Range, Dishwasher, Refrigerator, Washer, Dryer
Laundry In Unit
Exterior
Parking Features Attached
Garage Spaces 1.0
View Y/N true
Roof Type Asphalt
Building
Lot Description Fenced Yard
Foundation Concrete Perimeter
Sewer Public Sewer
Water Public
New Construction false
Schools
Elementary Schools Hawthorn Elementary School (Nor
Middle Schools Hawthorn Middle School North
High Schools Vernon Hills High School
School District 73, 73, 128
Others
Pets Allowed Cats OK, Dogs OK
HOA Fee Include None
Ownership Fee Simple
Special Listing Condition None
Read Less
Want to know what your home might be worth? Contact us for a FREE valuation!

Our team is ready to help you sell your home for the highest possible price ASAP
© 2025 Listings courtesy of MRED as distributed by MLS GRID. All Rights Reserved.
Bought with Rafi Sahakian • Coldwell Banker Realty





