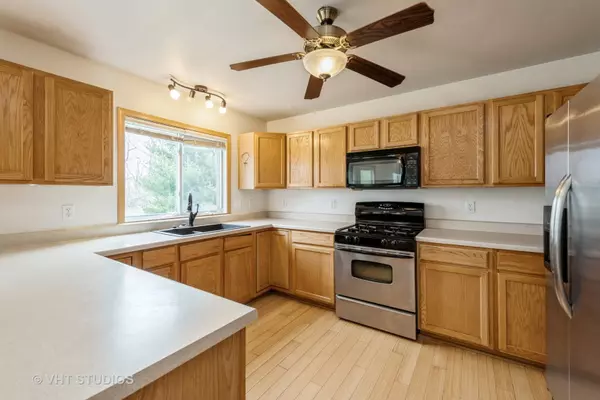$253,000
$250,000
1.2%For more information regarding the value of a property, please contact us for a free consultation.
137 Lamplighter SE Loop Poplar Grove, IL 61065
4 Beds
2.5 Baths
3,221 SqFt
Key Details
Sold Price $253,000
Property Type Single Family Home
Sub Type Detached Single
Listing Status Sold
Purchase Type For Sale
Square Footage 3,221 sqft
Price per Sqft $78
Subdivision Candlewick
MLS Listing ID 11966152
Sold Date 05/24/24
Style Contemporary
Bedrooms 4
Full Baths 2
Half Baths 1
HOA Fees $102/ann
Year Built 2004
Annual Tax Amount $4,977
Tax Year 2022
Lot Size 0.290 Acres
Lot Dimensions 57.2X173.1X87.2X172.4
Property Description
This home has the best location! Come and enjoy all the amenities this fabulous community and home has to offer!! Located in Candlewick Lake, a gated community, for all those that love Lake Life, this 4 bedroom, 2.5-bath home, offers an open floor plan, a spacious living room, a large eat-in area between the kitchen and living room with sliding doors to spacious backyard that backs to a field. The kitchen also offers SS & Black Appliances with ample cabinet space. Large Master Bedroom with private master bath. PLUS; the subdivision has a 240-acre lake for fishing, boating, and swimming! The Rec Center offers an in-ground pool, tennis courts, several parks & activities galore for all ages!! Come view this home before it's gone!
Location
State IL
County Boone
Community Park, Pool, Tennis Court(S), Lake, Gated, Street Paved
Rooms
Basement Full
Interior
Interior Features Wood Laminate Floors, First Floor Laundry, Built-in Features, Walk-In Closet(s), Open Floorplan, Some Carpeting, Drapes/Blinds, Separate Dining Room, Some Insulated Wndws, Pantry
Heating Natural Gas, Forced Air
Cooling Central Air
Fireplace N
Appliance Range, Microwave, Dishwasher, Refrigerator, Washer, Dryer, Disposal, Stainless Steel Appliance(s), Gas Cooktop, Gas Oven
Laundry Gas Dryer Hookup
Exterior
Parking Features Attached
Garage Spaces 2.5
View Y/N true
Roof Type Asphalt
Building
Lot Description Irregular Lot, Landscaped, Backs to Open Grnd, Level
Story 2 Stories
Foundation Concrete Perimeter
Sewer Public Sewer
Water Community Well
New Construction false
Schools
Elementary Schools Manchester Elementary School
Middle Schools North Boone Elementary School
High Schools North Boone High School
School District 200, 200, 200
Others
HOA Fee Include Security,Clubhouse,Pool,Other
Ownership Fee Simple w/ HO Assn.
Special Listing Condition Standard
Read Less
Want to know what your home might be worth? Contact us for a FREE valuation!

Our team is ready to help you sell your home for the highest possible price ASAP
© 2025 Listings courtesy of MRED as distributed by MLS GRID. All Rights Reserved.
Bought with Randy Schulenburg • Schulenburg Realty, Inc





