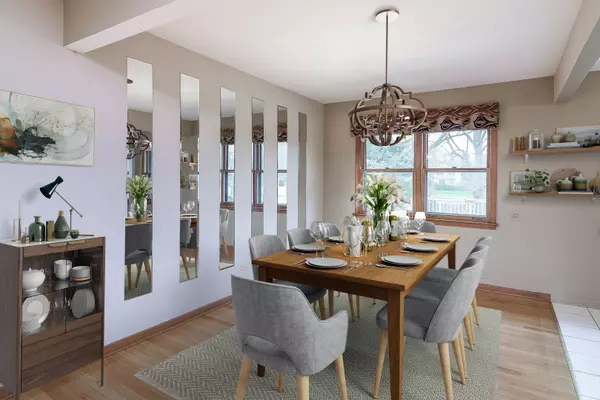$376,000
$375,000
0.3%For more information regarding the value of a property, please contact us for a free consultation.
7940 Glen Lane Darien, IL 60561
3 Beds
2.5 Baths
1,851 SqFt
Key Details
Sold Price $376,000
Property Type Single Family Home
Sub Type Detached Single
Listing Status Sold
Purchase Type For Sale
Square Footage 1,851 sqft
Price per Sqft $203
Subdivision Farmingdale Terrace
MLS Listing ID 12051079
Sold Date 05/24/24
Style Tri-Level
Bedrooms 3
Full Baths 2
Half Baths 1
Year Built 1974
Annual Tax Amount $6,742
Tax Year 2022
Lot Size 9,583 Sqft
Lot Dimensions 138X72
Property Description
Step into this charming 3-bedroom, 2.5-bathroom split-level with SUB-BASEMENT! This home is nestled in a cul-de-sac in the coveted Farmingdale Terrace neighborhood, backs to gorgeous greenspace of Pinewood Park and with close proximity to Concord Elementary school. The main floor boasts hardwood flooring throughout the inviting living and dining areas. The kitchen offers space for a bistro table or island. Upstairs, discover three bedrooms, including the primary suite with its own convenient half bath that could be converted to a full bath. A full hall bath serves the additional bedrooms. The lower level boasts a generous family room with a cozy fireplace, a full bathroom, and an adjacent office space that leads to the finished sub-basement complete with a wet bar. Situated on a tranquil cul-de-sac and just steps from Pinewood Park, this home offers the perfect blend of peaceful living and accessibility to nearby shopping, dining, and highways. Home being sold As-Is and with your personal touch, this house is poised to become your dream home.
Location
State IL
County Dupage
Community Park, Curbs, Sidewalks, Street Paved
Rooms
Basement Partial
Interior
Interior Features Hardwood Floors
Heating Natural Gas, Forced Air
Cooling Central Air
Fireplaces Number 1
Fireplaces Type Gas Log
Fireplace Y
Appliance Range, Microwave, Dishwasher, Refrigerator, Washer, Dryer
Exterior
Exterior Feature Deck, Patio
Parking Features Attached
Garage Spaces 2.0
View Y/N true
Building
Lot Description Fenced Yard, Park Adjacent, Backs to Open Grnd
Story Split Level w/ Sub
Sewer Public Sewer
Water Lake Michigan
New Construction false
Schools
Elementary Schools Concord Elementary School
Middle Schools Cass Junior High School
High Schools Hinsdale South High School
School District 63, 63, 86
Others
HOA Fee Include None
Ownership Fee Simple
Special Listing Condition None
Read Less
Want to know what your home might be worth? Contact us for a FREE valuation!

Our team is ready to help you sell your home for the highest possible price ASAP
© 2025 Listings courtesy of MRED as distributed by MLS GRID. All Rights Reserved.
Bought with Patty Wardlow • @properties Christie's International Real Estate





