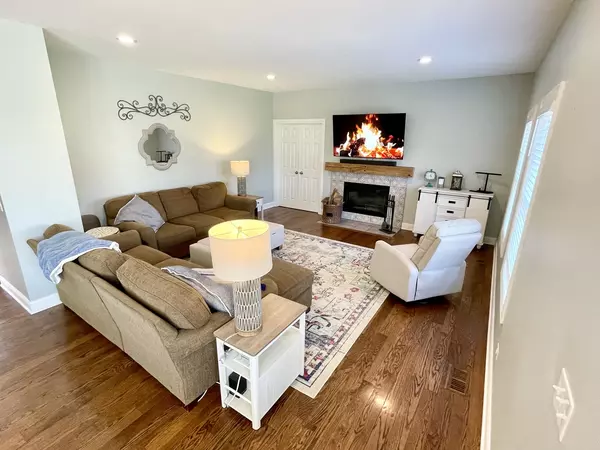$430,000
$410,000
4.9%For more information regarding the value of a property, please contact us for a free consultation.
31587 N Borre Drive Lakemoor, IL 60051
4 Beds
3.5 Baths
2,811 SqFt
Key Details
Sold Price $430,000
Property Type Single Family Home
Sub Type Detached Single
Listing Status Sold
Purchase Type For Sale
Square Footage 2,811 sqft
Price per Sqft $152
Subdivision The Pines Of Lakemoor
MLS Listing ID 11997774
Sold Date 05/23/24
Style Colonial
Bedrooms 4
Full Baths 3
Half Baths 1
HOA Fees $40/mo
Year Built 2003
Annual Tax Amount $8,508
Tax Year 2022
Lot Size 7,405 Sqft
Lot Dimensions 63 X 120
Property Description
This is the one you have been waiting for! 4326 total sq ft all floors, with so many updates/upgrades in this completely higher-end, top to bottom redone Picasso model, which includes the breakfast room, with neutral flow. Exquisite kitchen/dining with high-end detail: quartz counters, custom cabinetry with crown, upgraded end panels, slide-outs in base cabinets, and soft close doors/drawers, custom island with deep pots/pans drawers, custom hood with high cfm exhaust fan, tiled backsplash, in-island microwave, plus, eating bar, walk-in pantry, all with a large footprint for entertaining - a kitchen for a gourmet cooks' dream! Large vaulted open kitchen dining space with 3 walls of windows/slider door overlooking a fenced yard and huge patio. Large family room has a gas-start wood burning fireplace, and directly off family rm is a double door entry to a dedicated home office with built-in bookcase (currently used as a play room). Light and bright living rm combined with more formal dining space, plus powder room, and a laundry room with a chute on 1st floor. Lg vaulted master suite, with 2 w/i closets with built-ins, soaker tub, separate shower, double sinks, and separate water closet. 3 other nice sized bedrms, all with lit walk-in closets w/built-ins. Finished basement, rec rm, bonus rm set up as bedroom space, and a large full bath. Overall upgrades: 9ft first floor ceilings, quartz counters throughout, 3/4" hardwood tongue and groove wide plank oak flooring, high-end plush carpeting and pad, (2) 50g H2O Heaters, heated garage, and more. So much already done for you: 2019-all new custom kitchen and appliances, updated powder rm, hardwood Oak floors, smoke/CO detectors; 2023-New furnace, a/c, upstairs carpet and pad; 2017-replaced all 1st and 2nd floor opening windows; 2021-New slider dr; 2018-Bsmt and Bsmt bath finished; 2022-new roof and siding! This home won't last long! Near the corner of Belvidere Rd (120) and N Darrell Rd - convenient location with easy access points for commuters yet more of a surrounding country feel to come home to. Woodman's Grocery is just down the street. Two community parks to enjoy. Come see it before it's gone!
Location
State IL
County Lake
Community Park, Lake, Curbs, Sidewalks, Street Lights, Street Paved
Rooms
Basement Full
Interior
Interior Features Vaulted/Cathedral Ceilings, Hardwood Floors, First Floor Laundry, Walk-In Closet(s), Bookcases, Ceiling - 9 Foot, Pantry
Heating Natural Gas
Cooling Central Air
Fireplaces Number 1
Fireplaces Type Wood Burning, Gas Starter
Fireplace Y
Appliance Range, Microwave, Dishwasher, Refrigerator, Washer, Dryer, Disposal
Laundry Gas Dryer Hookup, Laundry Chute
Exterior
Parking Features Attached
Garage Spaces 2.0
View Y/N true
Roof Type Asphalt
Building
Story 2 Stories
Foundation Concrete Perimeter
Sewer Public Sewer
Water Public
New Construction false
Schools
School District 118, 118, 118
Others
HOA Fee Include Insurance,Other
Ownership Fee Simple
Special Listing Condition Exclusions-Call List Office
Read Less
Want to know what your home might be worth? Contact us for a FREE valuation!

Our team is ready to help you sell your home for the highest possible price ASAP
© 2025 Listings courtesy of MRED as distributed by MLS GRID. All Rights Reserved.
Bought with Jane Herrick Corder • @properties Christie's International Real Estate





