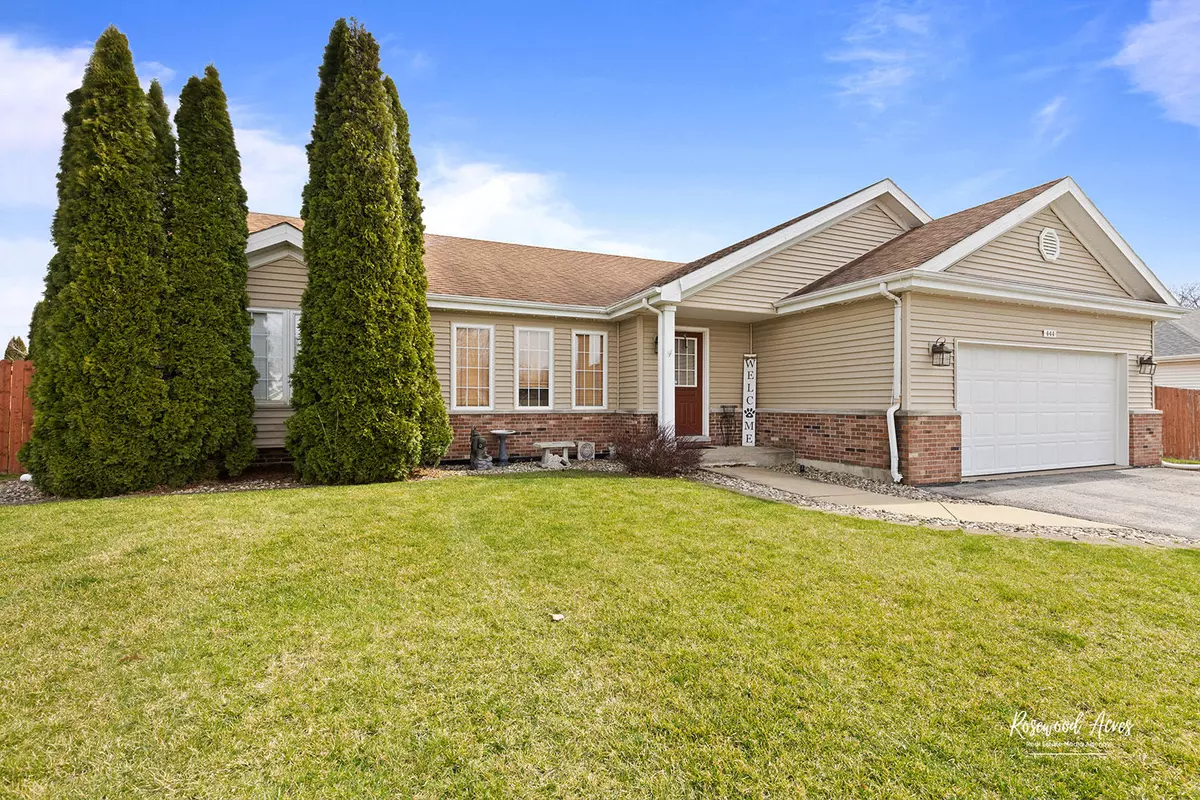$339,900
$339,900
For more information regarding the value of a property, please contact us for a free consultation.
444 Sandburg Drive Manteno, IL 60950
4 Beds
3 Baths
1,500 SqFt
Key Details
Sold Price $339,900
Property Type Single Family Home
Sub Type Detached Single
Listing Status Sold
Purchase Type For Sale
Square Footage 1,500 sqft
Price per Sqft $226
MLS Listing ID 12008798
Sold Date 05/17/24
Style Ranch
Bedrooms 4
Full Baths 3
Year Built 2003
Annual Tax Amount $6,858
Tax Year 2022
Lot Size 0.360 Acres
Lot Dimensions 80X148X138X147
Property Description
Unbelievably clean and updated 4 Bedroom home in Manteno with all the bells and whistles! This immaculate condition ranch features everything from a large living room with vaulted ceilings to both a family room in lower level and great room with full wet bar! Beautiful stone back splash in open kitchen w/island bar with quartz counters and hardwood cabinets & separate dining area ! The full finished basement features wood laminate floors, new carpet, theater room with 8x6' pull down screen, projector and surround sound , 4th bedroom or office, & bar area w/stove, great for entertaining. New heating and air conditioning, new flooring and paint. Comes with full house generator, hot tub and pool with new pump 2023! Spacious Great room on main level. Master bedroom w/large walk - in closet & master bath. Sliding glass doors leads to large fenced back yard w/deck. 2.5 car attached garage. Don't miss this one! Govee year round lighting stays with home!
Location
State IL
County Kankakee
Community Sidewalks, Street Lights, Street Paved
Zoning SINGL
Rooms
Basement Partial, English
Interior
Interior Features Vaulted/Cathedral Ceilings, Bar-Dry, First Floor Bedroom, In-Law Arrangement, First Floor Laundry, First Floor Full Bath
Heating Natural Gas, Forced Air
Cooling Central Air
Fireplace Y
Appliance Range, Dishwasher, Refrigerator, Washer, Dryer
Exterior
Exterior Feature Deck
Parking Features Attached
Garage Spaces 2.5
View Y/N true
Roof Type Asphalt
Building
Lot Description Fenced Yard
Story 1 Story
Foundation Concrete Perimeter
Sewer Public Sewer
Water Public
New Construction false
Schools
School District 5, 5, 5
Others
HOA Fee Include None
Ownership Fee Simple
Special Listing Condition None
Read Less
Want to know what your home might be worth? Contact us for a FREE valuation!

Our team is ready to help you sell your home for the highest possible price ASAP
© 2025 Listings courtesy of MRED as distributed by MLS GRID. All Rights Reserved.
Bought with Monica Pizano • RE/MAX Prestige Homes





