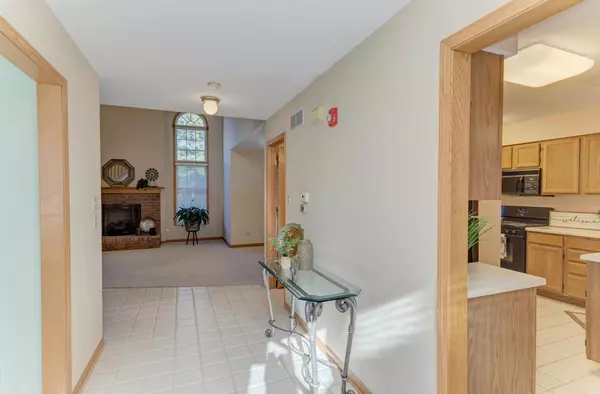$400,000
$389,000
2.8%For more information regarding the value of a property, please contact us for a free consultation.
8568 Sandalwood Drive Darien, IL 60561
3 Beds
3 Baths
1,800 SqFt
Key Details
Sold Price $400,000
Property Type Townhouse
Sub Type Townhouse-2 Story
Listing Status Sold
Purchase Type For Sale
Square Footage 1,800 sqft
Price per Sqft $222
Subdivision Water Tower Courts
MLS Listing ID 12025255
Sold Date 05/21/24
Bedrooms 3
Full Baths 3
HOA Fees $297/mo
Year Built 1992
Annual Tax Amount $5,248
Tax Year 2022
Lot Dimensions 30.75 X 115.95
Property Description
Welcome to Water Tower Courts! Nestled within this well-maintained community with a responsive HOA, this charming residence eagerly awaits its next owner. Step into the inviting ambiance of the two-story living room adorned with a rustic brick, ceramic log-burning fireplace, offering ample natural light and an ideal setting for hosting gatherings.Adjacent to the living room, the dining area grants access to a serene yard complete with an attached grill, perfect for enjoying outdoor dining and relaxation. The kitchen, boasting eat-in table space, features a newer fridge and stove.The first floor showcases a versatile bedroom and a full bathroom, ideal for use as a cozy sitting room or a productive office space. Ascend to the upper level to discover a generously sized primary bedroom complete with an en suite bath. Additionally, a secondary bedroom awaits, accompanied by a conveniently located hall bath. While this home boasts excellent condition throughout, there's room for personalization and enhancement to suit your tastes and preferences. Completing this offering is a two-car attached garage for convenient parking and a laundry room for added convenience. A New Roof is Coming in 2024 and the assessment is already paid. Don't miss the opportunity to make this wonderful residence your own, combining comfort, functionality, and the potential for your own finishing touches. Experience the best of community living at Water Tower Courts - schedule your viewing today!
Location
State IL
County Dupage
Rooms
Basement None
Interior
Interior Features Vaulted/Cathedral Ceilings, Skylight(s), First Floor Bedroom, First Floor Laundry, First Floor Full Bath, Laundry Hook-Up in Unit, Walk-In Closet(s), Drapes/Blinds, Separate Dining Room
Heating Natural Gas, Forced Air
Cooling Central Air
Fireplaces Number 1
Fireplaces Type Gas Log
Fireplace Y
Appliance Range, Microwave, Dishwasher, Refrigerator, Washer, Dryer, Disposal, Gas Cooktop
Laundry Gas Dryer Hookup, In Unit, Sink
Exterior
Exterior Feature Patio, Storms/Screens, Cable Access
Parking Features Attached
Garage Spaces 2.0
View Y/N true
Roof Type Asphalt
Building
Foundation Concrete Perimeter
Sewer Public Sewer
Water Lake Michigan, Public
New Construction false
Schools
Elementary Schools Elizabeth Ide Elementary School
Middle Schools Lakeview Junior High School
High Schools South High School
School District 66, 66, 99
Others
Pets Allowed Cats OK, Dogs OK, Number Limit
HOA Fee Include Insurance,Exterior Maintenance,Lawn Care,Snow Removal
Ownership Fee Simple w/ HO Assn.
Special Listing Condition None
Read Less
Want to know what your home might be worth? Contact us for a FREE valuation!

Our team is ready to help you sell your home for the highest possible price ASAP
© 2025 Listings courtesy of MRED as distributed by MLS GRID. All Rights Reserved.
Bought with Arceli Antonio • RE/MAX City





