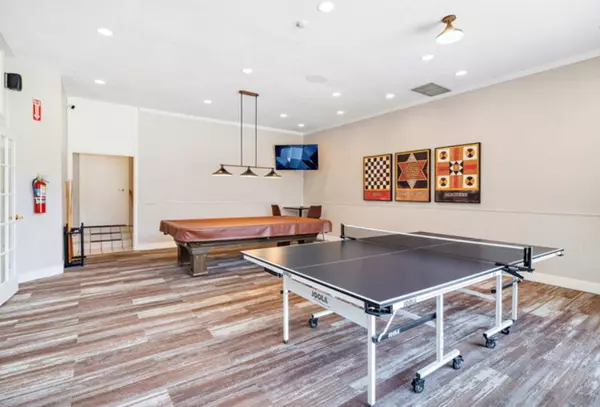$370,000
$364,900
1.4%For more information regarding the value of a property, please contact us for a free consultation.
111 Acacia Drive #309 Indian Head Park, IL 60525
3 Beds
2 Baths
1,375 SqFt
Key Details
Sold Price $370,000
Property Type Condo
Sub Type Condo
Listing Status Sold
Purchase Type For Sale
Square Footage 1,375 sqft
Price per Sqft $269
Subdivision Wilshire Green
MLS Listing ID 12036005
Sold Date 05/17/24
Bedrooms 3
Full Baths 2
HOA Fees $493/mo
Year Built 1978
Annual Tax Amount $5,132
Tax Year 2022
Lot Dimensions 40221
Property Description
Embrace the pinnacle of luxurious condominium living with this exquisite end unit, perched serenely on the coveted 3rd floor. Welcome to a realm of unparalleled elegance and comfort, where every detail has been meticulously curated to provide a truly exceptional living experience. Step inside to discover a sanctuary of refined beauty, where sunlight dances across gleaming new hardwood floors, creating an ambiance of warmth and sophistication. No expense has been spared in the recent 2021 renovation, which includes stunning updates throughout the home. From the lavish new bathrooms to the gourmet kitchen adorned with top-of-the-line appliances, every corner exudes an air of refined luxury. Enjoy the convenience and peace of mind of a brand-new water heater and replacement windows, providing both efficiency and style. Indulge in the ultimate relaxation on your private screened porch, where gentle breezes whisper through lush foliage, inviting you to unwind and savor moments of tranquility. Retreat to the expansive primary bedroom, complete with a sprawling walk-in closet that offers ample space for all your wardrobe essentials. Convenience is at your fingertips with storage space and a coveted heated parking space, ensuring both ease and security for all your belongings. Delight in a wealth of resort-style amenities, including an indoor pool, exercise room, club house, outdoor pool, and tennis court - providing endless opportunities for recreation and leisure. Nestled within close proximity to major highways 294 and I55, commuting is a breeze, while a commuter bus stop conveniently awaits just steps from your door. Rest easy in the safety of a secure building with elevator access, and revel in the convenience of having a washer and dryer right within your unit. Don't miss your chance to experience the epitome of refined condominium living. Schedule your showing today and seize the opportunity to make this exquisite residence your own. Your dream home awaits!
Location
State IL
County Cook
Rooms
Basement None
Interior
Interior Features Hardwood Floors, Laundry Hook-Up in Unit, Storage, Walk-In Closet(s), Open Floorplan
Heating Electric
Cooling Central Air
Fireplace Y
Appliance Microwave, Dishwasher, Refrigerator, Washer, Dryer, Electric Cooktop, Electric Oven
Laundry Electric Dryer Hookup
Exterior
Exterior Feature Balcony
Parking Features Attached
Garage Spaces 1.0
Community Features Bike Room/Bike Trails, Elevator(s), Exercise Room, Party Room, Indoor Pool, Pool, Security Door Lock(s)
View Y/N true
Building
Lot Description Common Grounds
Sewer Public Sewer
Water Lake Michigan
New Construction false
Schools
Elementary Schools Highlands Elementary School
Middle Schools Highlands Middle School
High Schools Lyons Twp High School
School District 106, 106, 204
Others
Pets Allowed No
HOA Fee Include Water,Parking,Insurance,Security,Clubhouse,Exercise Facilities,Pool,Exterior Maintenance,Lawn Care,Scavenger,Snow Removal
Ownership Fee Simple w/ HO Assn.
Special Listing Condition List Broker Must Accompany
Read Less
Want to know what your home might be worth? Contact us for a FREE valuation!

Our team is ready to help you sell your home for the highest possible price ASAP
© 2025 Listings courtesy of MRED as distributed by MLS GRID. All Rights Reserved.
Bought with Victoria Tan • Compass





