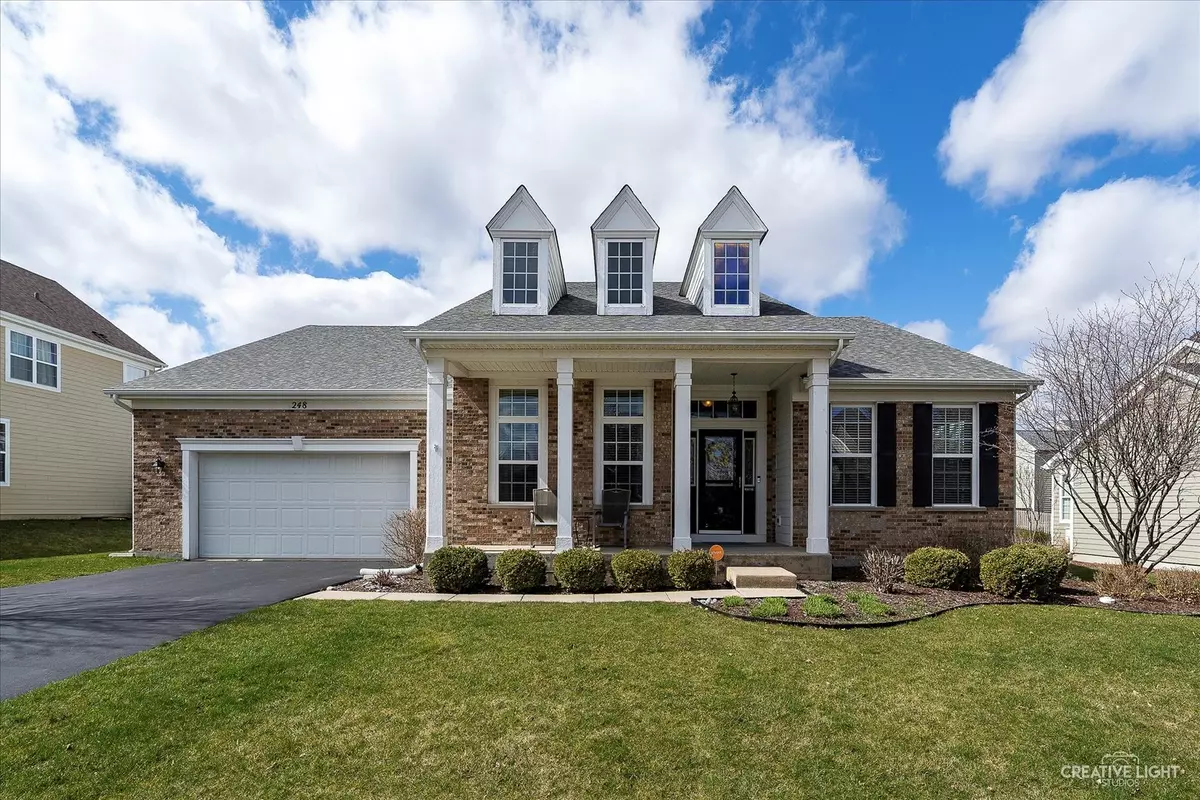$445,000
$435,000
2.3%For more information regarding the value of a property, please contact us for a free consultation.
248 Sonora Drive Elgin, IL 60124
3 Beds
2 Baths
2,552 SqFt
Key Details
Sold Price $445,000
Property Type Single Family Home
Sub Type Detached Single
Listing Status Sold
Purchase Type For Sale
Square Footage 2,552 sqft
Price per Sqft $174
Subdivision Shadow Hill
MLS Listing ID 11995886
Sold Date 05/16/24
Style Ranch
Bedrooms 3
Full Baths 2
Year Built 2008
Annual Tax Amount $10,113
Tax Year 2022
Lot Dimensions 81 X 125
Property Description
HERE'S THE PERFECT RANCH YOU'VE BEEN WAITING FOR! Absolutely nothing to do but move in & enjoy! This home has a wonderful open floorplan you'll appreciate the minute you step inside. Beautiful hardwood flooring through the foyer, kitchen & family room. The gorgeous kitchen is the ideal gathering spot with bar stool seating, pendant lighting, stainless steel appliances, granite counters, 42" cabinetry with crown moulding, pantry & breakfast area. The kitchen opens to the spacious family room w/gas fireplace & hardwood flooring. Private den w/French doors. Separate dining room is conveniently adjacent to kitchen. The inviting primary suite features a huge walk-in closet & beautiful luxury bath with comfort height vanity, separate tub, walk-in shower & linen closet. Bedrooms 2 & 3 are a good size & adjacent to 2nd full bath. Unfinished deep pour basement offers many possibilities. 1st floor laundry/mudroom with sink, shelving & closet. Nest thermostat. Fabulous outdoor space with 20' x 30' paver patio. Vivant security system. Larger 2.5 car garage. Roof replaced 2020. AC replaced 2019. Charming curb appeal w/front porch & professional landscaping. Close to shops, toll & Metra. Great property in excellent condition. Schedule today!
Location
State IL
County Kane
Rooms
Basement Full
Interior
Interior Features Hardwood Floors, First Floor Bedroom, First Floor Laundry, First Floor Full Bath, Walk-In Closet(s)
Heating Natural Gas, Forced Air
Cooling Central Air
Fireplaces Number 1
Fireplaces Type Gas Log
Fireplace Y
Appliance Range, Microwave, Dishwasher, High End Refrigerator, Washer, Dryer, Disposal, Stainless Steel Appliance(s)
Laundry Sink
Exterior
Exterior Feature Brick Paver Patio
Parking Features Attached
Garage Spaces 2.5
View Y/N true
Roof Type Asphalt
Building
Story 1 Story
Sewer Public Sewer
Water Public
New Construction false
Schools
School District 301, 301, 301
Others
HOA Fee Include None
Ownership Fee Simple w/ HO Assn.
Special Listing Condition None
Read Less
Want to know what your home might be worth? Contact us for a FREE valuation!

Our team is ready to help you sell your home for the highest possible price ASAP
© 2025 Listings courtesy of MRED as distributed by MLS GRID. All Rights Reserved.
Bought with Gino Metallo • Street Side Realty LLC





