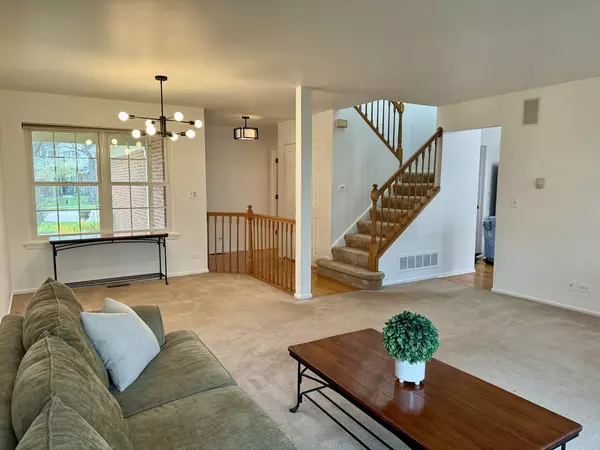$326,000
$325,000
0.3%For more information regarding the value of a property, please contact us for a free consultation.
30W016 Spruce Court Warrenville, IL 60555
3 Beds
2.5 Baths
1,527 SqFt
Key Details
Sold Price $326,000
Property Type Townhouse
Sub Type Townhouse-2 Story
Listing Status Sold
Purchase Type For Sale
Square Footage 1,527 sqft
Price per Sqft $213
Subdivision Maple Hill
MLS Listing ID 12010701
Sold Date 05/15/24
Bedrooms 3
Full Baths 2
Half Baths 1
HOA Fees $360/mo
Year Built 1990
Annual Tax Amount $3,384
Tax Year 2022
Lot Dimensions COMMON
Property Description
The Stratford model is a spacious home boasting 1527 square feet of living space, featuring three bedrooms and two and a half bathrooms. Upon entering, you're greeted by a spacious living room adorned with a lovely marble gas fireplace, creating a cozy atmosphere. The living room seamlessly transitions into a dining or bonus area, offering versatility in its use. The kitchen is equipped with NEW LG stainless steel appliances and features hardwood flooring, adding both style and functionality. From the kitchen, you can access a private patio area with serene green scape views, providing a perfect spot for outdoor relaxation or entertainment. The large master bedroom is a retreat in itself, featuring two walk-in closets and a spacious en-suite bathroom complete with dual sinks, a separate tub, and a shower. Two additional generously sized bedrooms are located on the second floor, along with a full hall bathroom. Throughout most of the home, newer Anderson windows have been installed, ensuring energy efficiency and enhanced aesthetics. The home has been lovingly cared for by its second owner, reflecting pride of ownership and attention to detail. Residents of this community also enjoy access to a clubhouse and pool, adding to the amenities available. Additionally, there are walking paths throughout the community, providing opportunities for outdoor recreation and leisurely strolls. Quick close possible.
Location
State IL
County Dupage
Rooms
Basement None
Interior
Interior Features Vaulted/Cathedral Ceilings, Hardwood Floors, First Floor Laundry
Heating Natural Gas
Cooling Central Air
Fireplaces Number 1
Fireplaces Type Gas Log, Gas Starter
Fireplace Y
Appliance Range, Microwave, Dishwasher, Refrigerator, Washer, Disposal, Stainless Steel Appliance(s), Water Softener Owned
Laundry In Unit
Exterior
Exterior Feature Patio
Parking Features Attached
Garage Spaces 2.0
Community Features Party Room, Pool, Clubhouse
View Y/N true
Roof Type Asphalt
Building
Lot Description Cul-De-Sac
Foundation Concrete Perimeter
Sewer Public Sewer
Water Public
New Construction false
Schools
Elementary Schools Currier Elementary School
Middle Schools Leman Middle School
High Schools Community High School
School District 33, 33, 94
Others
Pets Allowed Cats OK, Dogs OK
HOA Fee Include Insurance,Clubhouse,Pool,Exterior Maintenance,Lawn Care
Ownership Condo
Special Listing Condition None
Read Less
Want to know what your home might be worth? Contact us for a FREE valuation!

Our team is ready to help you sell your home for the highest possible price ASAP
© 2025 Listings courtesy of MRED as distributed by MLS GRID. All Rights Reserved.
Bought with Caroline Senetar • RE/MAX of Naperville





