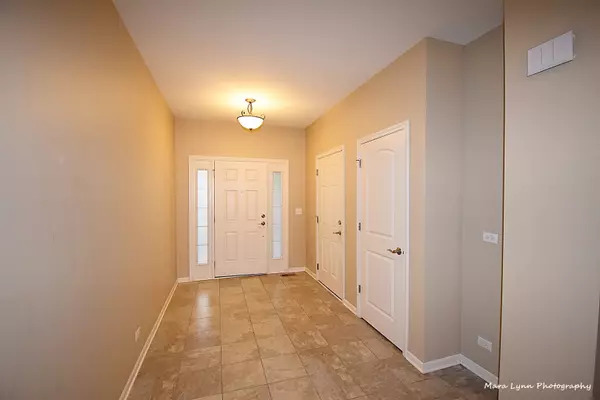$470,000
$450,000
4.4%For more information regarding the value of a property, please contact us for a free consultation.
1223 Star Grass Lane Aurora, IL 60506
3 Beds
2.5 Baths
2,607 SqFt
Key Details
Sold Price $470,000
Property Type Single Family Home
Sub Type Detached Single
Listing Status Sold
Purchase Type For Sale
Square Footage 2,607 sqft
Price per Sqft $180
Subdivision Verona Ridge
MLS Listing ID 12011087
Sold Date 05/10/24
Style Ranch
Bedrooms 3
Full Baths 2
Half Baths 1
HOA Fees $45/ann
Year Built 2013
Annual Tax Amount $11,058
Tax Year 2022
Lot Size 0.358 Acres
Lot Dimensions 91X140X145X140
Property Description
Brimming with possibilities! INSTANT EQUITY. Last Ranch to sell in Verona Ridge was on Deerpath and sold for $510,000. This RANCH home in convenient and beautiful Verona Ridge is ready for a new owner. Over 2,500 square feet of fantastic floorplan and excellent flow. Upgraded kitchen features center island, built in double ovens, pantry and loads of granite countertops. Kitchen is open to the family room. Dining room is convenient to the kitchen and is large enough to entertain a group. The primary suite, overlooking the back yard, has an ample walk in closet and private bath with dual sinks, shower and soaker tub. The two additional bedrooms are generous and are served with full bath. There is an additional half bath on the main floor, and the laundry is also on the main level. Flooring throughout the home is either hardwood or ceramic tile, perfect for those with allergies! The partial basement is still quite large, and features a cemented, deep crawl space. There is a radon remediation system in place. There is a three car, side load garage. The size of the yard is quite manageable...it won't take you all day to mow! Wonderful location is convenient to all that makes living on the West Side of Aurora ideal. Just a quick walk and you are on the Virgil Gilman Trail. Walk your dog off leash if you choose, or hike for miles all the way to Sugar Grove. Great shopping and restaurants are nearby, and the Metra is a 12 minute drive. Welcome Home!
Location
State IL
County Kane
Rooms
Basement Partial
Interior
Interior Features Hardwood Floors, First Floor Bedroom, First Floor Laundry, First Floor Full Bath
Heating Natural Gas, Forced Air
Cooling Central Air
Fireplace N
Appliance Double Oven, Microwave, Dishwasher, Disposal, Stainless Steel Appliance(s)
Laundry Gas Dryer Hookup, In Unit
Exterior
Parking Features Attached
Garage Spaces 3.0
View Y/N true
Roof Type Asphalt
Building
Lot Description Cul-De-Sac, Sidewalks, Streetlights
Story 1 Story
Foundation Concrete Perimeter
Sewer Public Sewer, Sewer-Storm
Water Public
New Construction false
Schools
School District 129, 129, 129
Others
HOA Fee Include Insurance
Ownership Fee Simple w/ HO Assn.
Special Listing Condition None
Read Less
Want to know what your home might be worth? Contact us for a FREE valuation!

Our team is ready to help you sell your home for the highest possible price ASAP
© 2025 Listings courtesy of MRED as distributed by MLS GRID. All Rights Reserved.
Bought with Vipin Gulati • RE/MAX Professionals Select





