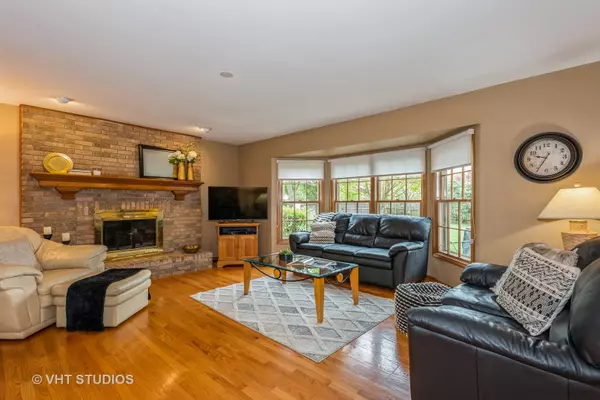$735,000
$700,000
5.0%For more information regarding the value of a property, please contact us for a free consultation.
1647 Canyon Run Road Naperville, IL 60565
5 Beds
3.5 Baths
3,023 SqFt
Key Details
Sold Price $735,000
Property Type Single Family Home
Sub Type Detached Single
Listing Status Sold
Purchase Type For Sale
Square Footage 3,023 sqft
Price per Sqft $243
Subdivision Chestnut Ridge
MLS Listing ID 12018253
Sold Date 05/13/24
Bedrooms 5
Full Baths 3
Half Baths 1
Year Built 1994
Annual Tax Amount $11,045
Tax Year 2022
Lot Size 0.320 Acres
Lot Dimensions 47X146X149X107
Property Description
MULTIPLE OFFERS RECEIVED - DEADLINE FOR HIGHEST AND BEST OFFERS, SUNDAY 4/28 4 PM. Nestled in the heart of the coveted school district Naperville 203, this stately 5 Bedroom, 3.5 Baths traditional home offers the perfect blend space and serene suburban living. Boasting a large eat-in kitchen, overlooking the screened in porch and paver patio on one of the largest lots in Chestnut Ridge. As you step inside, you're greeted by the formal dining area, and living room with French doors leading to the family room highlighted by the brick fireplace with gas starter and logs. The first floor is completed by a private home office and laundry room. Upstairs escape to your primary suite with a generous bathroom, double vanities, separate shower and tub. Two walk-in closets and a sitting room complete the suite. Three oversized bedrooms and a bathroom complete the second floor. Finished basement has a bedroom, bar and full bathroom. Plenty of storage and space for entertaining. Conveniently located near schools, shopping, parks, the public library and recreation areas. The home offers easy access to everything the suburbs have to offer. Don't miss the opportunity to make this beautiful suburban retreat your own. Schedule a showing today and experience the best of suburban living!
Location
State IL
County Dupage
Community Park, Curbs, Sidewalks, Street Lights, Street Paved
Rooms
Basement Full
Interior
Interior Features Bar-Dry, Hardwood Floors, First Floor Bedroom, First Floor Laundry, Walk-In Closet(s), Bookcases, Drapes/Blinds, Granite Counters, Separate Dining Room
Heating Natural Gas
Cooling Central Air
Fireplaces Number 1
Fireplace Y
Appliance Range, Microwave, Dishwasher, Washer, Dryer, Disposal
Laundry In Unit, Sink
Exterior
Exterior Feature Patio, Porch Screened, Brick Paver Patio
Parking Features Attached
Garage Spaces 2.0
View Y/N true
Roof Type Asphalt
Building
Story 2 Stories
Sewer Public Sewer
Water Lake Michigan
New Construction false
Schools
Elementary Schools Meadow Glens Elementary School
Middle Schools Madison Junior High School
High Schools Naperville Central High School
School District 203, 203, 203
Others
HOA Fee Include None
Ownership Fee Simple
Special Listing Condition None
Read Less
Want to know what your home might be worth? Contact us for a FREE valuation!

Our team is ready to help you sell your home for the highest possible price ASAP
© 2025 Listings courtesy of MRED as distributed by MLS GRID. All Rights Reserved.
Bought with Jennifer Anteliz • Baird & Warner





