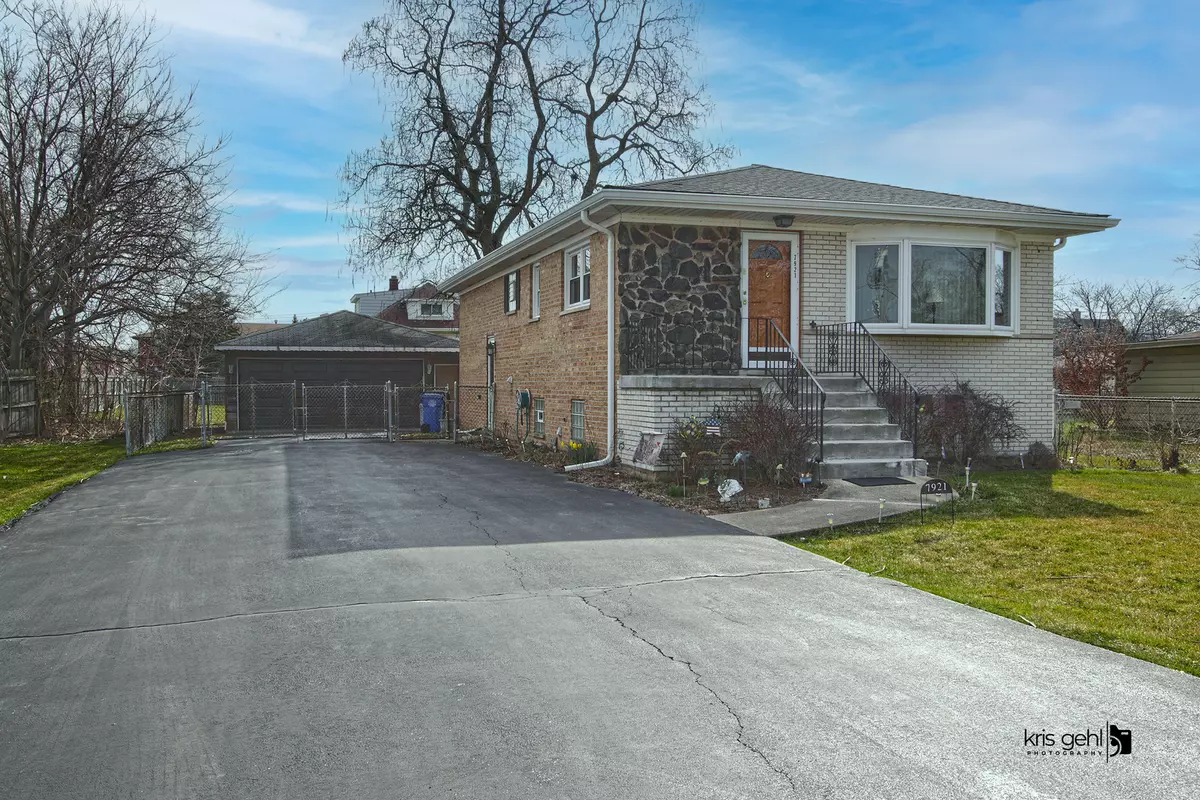$286,000
$275,000
4.0%For more information regarding the value of a property, please contact us for a free consultation.
7921 S 84th Court Justice, IL 60458
3 Beds
2 Baths
2,208 SqFt
Key Details
Sold Price $286,000
Property Type Single Family Home
Sub Type Detached Single
Listing Status Sold
Purchase Type For Sale
Square Footage 2,208 sqft
Price per Sqft $129
MLS Listing ID 12005199
Sold Date 05/13/24
Style Bi-Level
Bedrooms 3
Full Baths 2
Year Built 1977
Annual Tax Amount $1,979
Tax Year 2022
Lot Dimensions 124.2 X 72.3 X 124.1 X 72.4
Property Description
Located in a desirable location, this split-level home boasts spacious living areas across two levels. With three bedrooms on the upper level, a full bath, kitchen, and living room, the main floor offers comfortable living space. The lower level adds versatility with a large laundry room, family room, another full bath, and a substantial unfinished portion, ideal for storage or conversion into an additional bedroom. The property also includes a detached 2.5 car garage, an oversized fully fenced yard, and potential for further enhancements. Key Features: Three Bedrooms Upstairs: The upper level accommodates three bedrooms, providing ample space for family members or guests. These rooms offer flexibility for customization to suit individual preferences. Main Floor Living Area: The main floor encompasses a functional kitchen, a cozy living room, and a full bath, catering to daily living needs. This area serves as the heart of the home, ideal for relaxation and entertainment. Versatile Lower Level: The lower level features a spacious family room, perfect for gatherings and leisure activities. Additionally, it includes a full bath and a large laundry room, offering convenience and functionality. The unfinished portion presents an opportunity for expansion or storage, allowing for tailored modifications to meet specific requirements. Outdoor Amenities: The property boasts a detached 2.5 car garage, providing ample space for vehicle storage and workshop activities. The oversized fully fenced yard enhances privacy and security, creating a serene outdoor retreat with large patio, and gated driveway. Equity Building Potential: With its current layout and amenities, this property offers significant potential for renovation and modernization. Updating the interior spaces, enhancing the kitchen and bathrooms, and maximizing the functionality of the lower level can significantly increase the home's value. Additionally, improvements to the outdoor areas, such as landscaping enhancements or patio additions, can further elevate the property's appeal and marketability. Overall, this split-level home presents an excellent opportunity for homeowners seeking to build equity through strategic updates and renovations. With its combination of space, amenities, and potential for customization, it offers a promising investment opportunity in a sought-after neighborhood.
Location
State IL
County Cook
Rooms
Basement Full, English
Interior
Heating Natural Gas
Cooling Central Air
Fireplace N
Appliance Range, Microwave, Refrigerator, Washer, Dryer
Exterior
Parking Features Detached
Garage Spaces 2.0
View Y/N true
Building
Story Raised Ranch
Sewer Public Sewer
Water Public
New Construction false
Schools
High Schools Argo Community High School
School District 109, 109, 217
Others
HOA Fee Include None
Ownership Fee Simple
Special Listing Condition None
Read Less
Want to know what your home might be worth? Contact us for a FREE valuation!

Our team is ready to help you sell your home for the highest possible price ASAP
© 2025 Listings courtesy of MRED as distributed by MLS GRID. All Rights Reserved.
Bought with Patricia Gamboa • First Rate Properties





