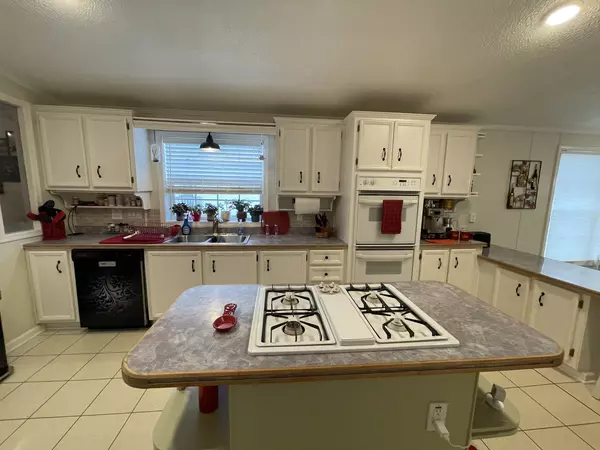$80,000
$82,900
3.5%For more information regarding the value of a property, please contact us for a free consultation.
409 HYACINTH Lane Matteson, IL 60443
3 Beds
2 Baths
Key Details
Sold Price $80,000
Property Type Manufactured Home
Sub Type Mobile Home
Listing Status Sold
Purchase Type For Sale
Subdivision Maplebrook
MLS Listing ID 12003738
Sold Date 05/13/24
Bedrooms 3
Full Baths 2
Year Built 1998
Annual Tax Amount $214
Lot Dimensions 60X120
Property Description
SUPER BUY ON THIS FRANKLIN HOME THAT IS PRICED BELOW THE MARKET FOR A HOME LIKE THIS IN MAPLE BROOK. THE KITCHEN IS BIG AND SPECTACULAR. ALL WHITE CABINETS AND TOP OF THE LINE APPLIANCES. CENTER ISLAND WITH A GE DOWNDRAFT COOK TOP AND DOUBLE OVEN. NEWER STAINLESS REFRIGERATOR AND DISHWASHER. NEWER HARDWARE ON DOORS AND KITCHEN CABINETS. NEWER ROOF ON THE HOME AND ALSO THE GARAGE. THE HOME HAS PATIO AND A FENCED AREA FOR THE DOGS. GAS FIREPLACE IN GREAT ROOM WITH REMOTE. PAINTED THROUGHOUT NEWER VINYL WIDE PLANK FLOORS IN MOST ROOMS. NEWER LIGHTS INSIDE AND OUTSIDE PLUS MOST FANS REPLACED. NEWER BATH 2 SINK. NEWER STORM DOORS MAPLE BROOK IS FOR 55 AND OLDER. WHICH MEANS ONE OF THE PRIMARY RESIDENTS HAS TO BE 55 OR OLDER AND NO ONE 18 OR YOUNGER MAY RESIDE IN THE HOME. BIG 2 1/2- 32' long GARAGE WITH CONCRETE DRIVE AND PATIO IN THE REAR OF GARAGE. BEAUTIFUL VIEW OF THE WETLANDS FROM THE EAT-IN KITCHEN AREA. AWNINGS ABOVE BOTH OUTSIDE DOORS. THE PERGOLA ON THE PATIO STAYS ALONG WITH THE FENCING FOR DOGS.
Location
State IL
County Cook
Community Clubhouse, Curbs, Gated, Sidewalks, Street Lights, Street Paved
Interior
Interior Features Vaulted/Cathedral Ceilings, Skylight(s)
Heating Natural Gas
Cooling Central Air
Fireplaces Number 1
Fireplace Y
Appliance Double Oven, Microwave, Dishwasher, Refrigerator, Washer, Dryer, Cooktop, Built-In Oven
Laundry In Unit
Exterior
Exterior Feature Patio, Dog Run
Parking Features Detached
Garage Spaces 2.5
View Y/N true
Roof Type Asphalt,Pitched
Building
Sewer Public Sewer
Water Lake Michigan
New Construction false
Schools
School District 159, 159, 227
Others
Ownership Leasehold
Special Listing Condition None
Read Less
Want to know what your home might be worth? Contact us for a FREE valuation!

Our team is ready to help you sell your home for the highest possible price ASAP
© 2025 Listings courtesy of MRED as distributed by MLS GRID. All Rights Reserved.
Bought with William Dennis • Village Realty, Inc.





