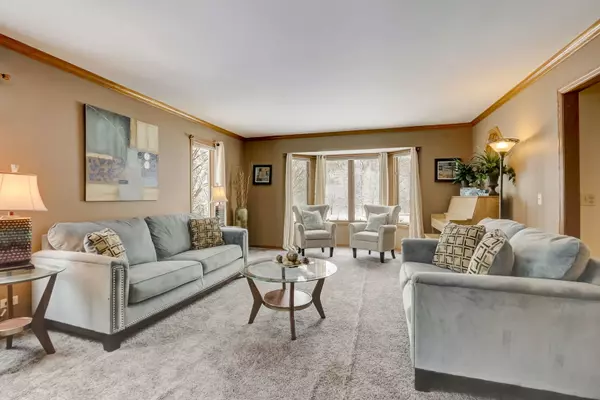$650,000
$650,000
For more information regarding the value of a property, please contact us for a free consultation.
38532 N Oakcrest Lane Wadsworth, IL 60083
5 Beds
4.5 Baths
4,029 SqFt
Key Details
Sold Price $650,000
Property Type Single Family Home
Sub Type Detached Single
Listing Status Sold
Purchase Type For Sale
Square Footage 4,029 sqft
Price per Sqft $161
MLS Listing ID 12008978
Sold Date 05/10/24
Bedrooms 5
Full Baths 4
Half Baths 1
Year Built 1980
Tax Year 2022
Lot Dimensions 101447
Property Description
Welcome to this truly breathtaking home that offers the perfect combination of space, layout, and outdoor beauty. With 5 bedrooms and 4.1 bathrooms, this residence provides ample room for both comfortable living and entertaining. The highlight of this home is the beautiful main floor with an open floor plan and abundance of natural sunlight. The walkout basement which adds an additional dimension of living space and versatility to the property. Whether you're hosting gatherings, creating a home theater, or setting up a game room, the walkout basement offers endless possibilities for enjoyment and relaxation. As you step outside, you'll be greeted by a serene view overlooking the water and nature, with beautiful trees adding to the tranquil ambiance. It's the perfect setting for relaxation and outdoor activities, whether you're enjoying a morning coffee on the patio or hosting a barbecue for friends and family. Inside, the home boasts a spacious layout that's perfect for modern living. The open floor plan seamlessly connects the living areas, creating a sense of flow and cohesion throughout the home. Natural light floods the interior, creating a bright and airy atmosphere that's sure to uplift your spirits. With its stunning views, spacious layout, and outdoor amenities, this home is truly a dream come true. Don't miss out on the opportunity to make it yours. Schedule a viewing today and experience the beauty and tranquility of this remarkable residence!
Location
State IL
County Lake
Community Park, Lake
Rooms
Basement Full, Walkout
Interior
Heating Natural Gas, Forced Air
Cooling Central Air
Fireplaces Number 1
Fireplace Y
Appliance Dishwasher, Refrigerator, Washer, Dryer, Disposal, Trash Compactor, Cooktop, Built-In Oven, Water Softener Owned
Exterior
Exterior Feature Balcony, Deck, Boat Slip
Parking Features Attached
Garage Spaces 3.0
View Y/N true
Building
Story 2 Stories
Sewer Septic-Private
Water Private Well
New Construction false
Schools
Elementary Schools Spaulding School
Middle Schools River Trail School
High Schools Warren Township High School
School District 56, 56, 121
Others
HOA Fee Include None
Ownership Fee Simple
Special Listing Condition None
Read Less
Want to know what your home might be worth? Contact us for a FREE valuation!

Our team is ready to help you sell your home for the highest possible price ASAP
© 2025 Listings courtesy of MRED as distributed by MLS GRID. All Rights Reserved.
Bought with Prentiss Grant • RE/MAX Showcase





