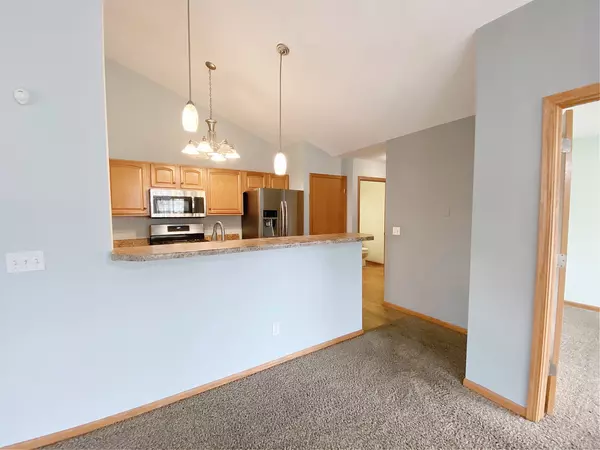$270,000
$275,000
1.8%For more information regarding the value of a property, please contact us for a free consultation.
2111 W Waterbury Lane #2111 Sycamore, IL 60178
2 Beds
1.5 Baths
1,317 SqFt
Key Details
Sold Price $270,000
Property Type Condo
Sub Type Quad-Ranch,Ground Level Ranch
Listing Status Sold
Purchase Type For Sale
Square Footage 1,317 sqft
Price per Sqft $205
Subdivision Somerset Farm
MLS Listing ID 11941532
Sold Date 05/08/24
Bedrooms 2
Full Baths 1
Half Baths 1
HOA Fees $224/mo
Year Built 2006
Annual Tax Amount $3,552
Tax Year 2022
Lot Dimensions 39X61
Property Description
Welcome home to the updated ranch with a beautiful sunroom and porch! Somerset Farms is a great 55+ community located on the east side of downtown Sycamore. Walk into the great room with vaulted ceilings that opens to the kitchen with a large breakfast bar that seats 4, it features Stainless Steel appliances and lots of cabinet storage. The master bedroom features 2 closets and a private master bath. The 2nd bedroom/office features french doors and a ceiling fan/light. The sunroom is lovely, it has vaulted ceilings and opens to the patio. The garage is a 2 1/2 car is great for extra storage. The community has a clubhouse, exercise facility and a reading/library area. Come see it today!
Location
State IL
County Dekalb
Rooms
Basement None
Interior
Interior Features Vaulted/Cathedral Ceilings, First Floor Bedroom, First Floor Laundry, First Floor Full Bath, Storage, Open Floorplan
Heating Natural Gas, Forced Air
Cooling Central Air
Fireplace N
Appliance Range, Microwave, Dishwasher, Refrigerator, Washer, Dryer, Disposal
Exterior
Exterior Feature Patio, Storms/Screens, End Unit
Parking Features Attached
Garage Spaces 2.0
Community Features Exercise Room, Party Room, Ceiling Fan
View Y/N true
Roof Type Asphalt
Building
Lot Description Common Grounds, Cul-De-Sac, Landscaped, Sidewalks, Streetlights
Foundation Concrete Perimeter
Sewer Public Sewer
Water Public
New Construction false
Schools
School District 427, 427, 427
Others
Pets Allowed Cats OK, Dogs OK
HOA Fee Include Insurance,Clubhouse,Exercise Facilities,Exterior Maintenance,Lawn Care,Snow Removal
Ownership Fee Simple w/ HO Assn.
Special Listing Condition Court Approval Required
Read Less
Want to know what your home might be worth? Contact us for a FREE valuation!

Our team is ready to help you sell your home for the highest possible price ASAP
© 2025 Listings courtesy of MRED as distributed by MLS GRID. All Rights Reserved.
Bought with Maria Pena-Graham • Coldwell Banker Real Estate Group





