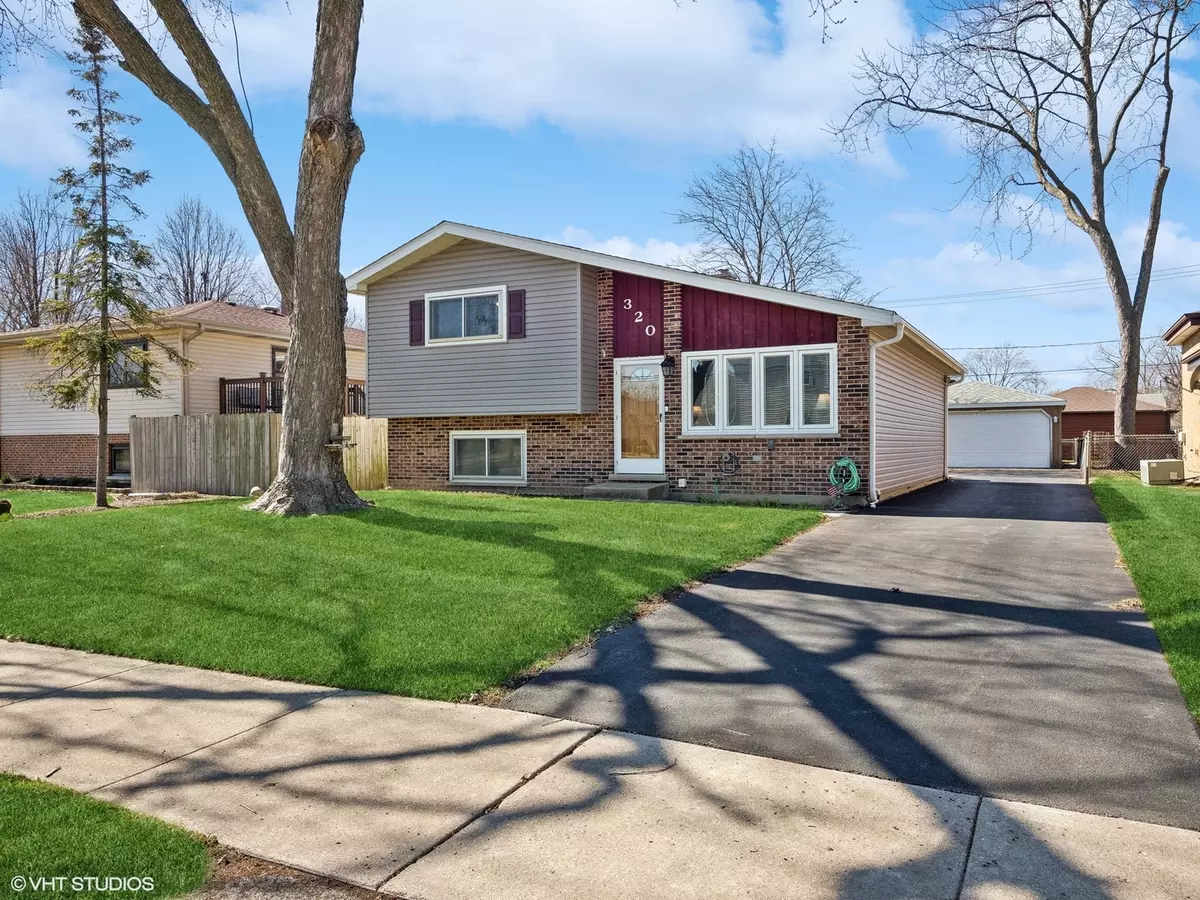$320,000
$300,000
6.7%For more information regarding the value of a property, please contact us for a free consultation.
320 Marshall Road Bensenville, IL 60106
3 Beds
2 Baths
1,153 SqFt
Key Details
Sold Price $320,000
Property Type Single Family Home
Sub Type Detached Single
Listing Status Sold
Purchase Type For Sale
Square Footage 1,153 sqft
Price per Sqft $277
MLS Listing ID 12018186
Sold Date 05/06/24
Style Bi-Level
Bedrooms 3
Full Baths 2
Year Built 1974
Annual Tax Amount $5,572
Tax Year 2022
Lot Size 6,534 Sqft
Lot Dimensions 50X135X50X135
Property Description
Multiple Offers Received. Highest and Best by Sunday 3/17 at 3PM. Do you like to travel and want easy access to O'hare? Look no further than this 3 Bedroom Bensenville Beauty. Step right into your Sunny, Bright and Cozy Living Room with Vaulted Ceilings. Brand New Kitchen with Recessed Lighting and Vinyl Plank Flooring in 2021. Upstairs Bathroom Remodel in 2019. Furnace 2021, Water Heater 2018. Roof about 10 years old. A/C 2010ish. Newer Washer and Dryer. Home has been installed with O'hare noise reduction windows. Walkout Basement and Crawl for Extra Storage. The Backyard is the perfect size for all your Summer Festivities. ESTATE SALE-SOLD AS-IS. * Bathroom in Basement is a Full Bath but currently the only thing in working order is the toilet. Don't hesitate, make this home yours today. Nest Thermostat and Ring Doorbell are included.
Location
State IL
County Dupage
Community Curbs, Sidewalks, Street Lights, Street Paved
Rooms
Basement Partial
Interior
Interior Features Vaulted/Cathedral Ceilings, Granite Counters, Pantry
Heating Natural Gas, Forced Air
Cooling Central Air
Fireplace N
Appliance Range, Microwave, Refrigerator, Washer, Dryer, Stainless Steel Appliance(s)
Exterior
Exterior Feature Patio, Storms/Screens
Parking Features Detached
Garage Spaces 2.0
View Y/N true
Roof Type Asphalt
Building
Story 1.5 Story
Foundation Concrete Perimeter
Sewer Public Sewer
Water Public
New Construction false
Schools
Elementary Schools W A Johnson Elementary School
Middle Schools Blackhawk Middle School
High Schools Fenton High School
School District 2, 2, 100
Others
HOA Fee Include None
Ownership Fee Simple
Special Listing Condition None
Read Less
Want to know what your home might be worth? Contact us for a FREE valuation!

Our team is ready to help you sell your home for the highest possible price ASAP
© 2025 Listings courtesy of MRED as distributed by MLS GRID. All Rights Reserved.
Bought with Lorena Ramirez-Carrillo • YUB Realty Inc





