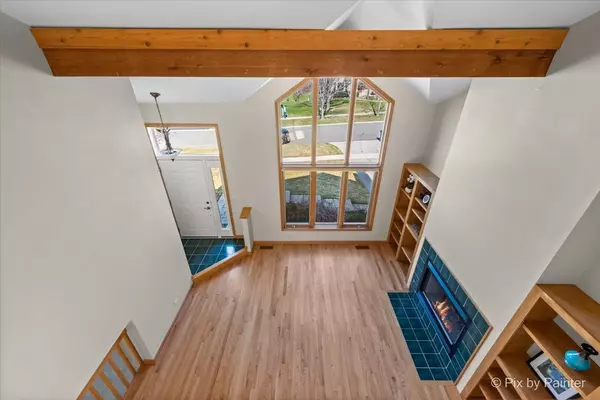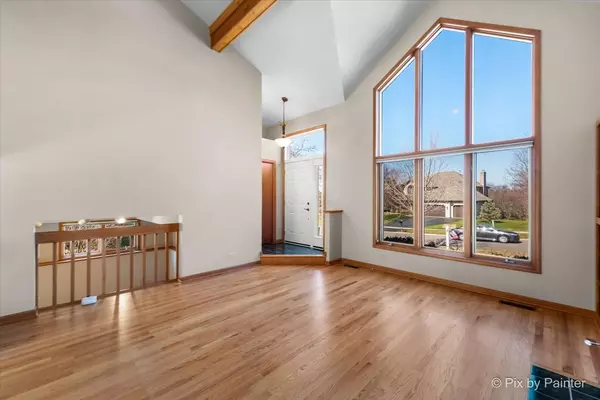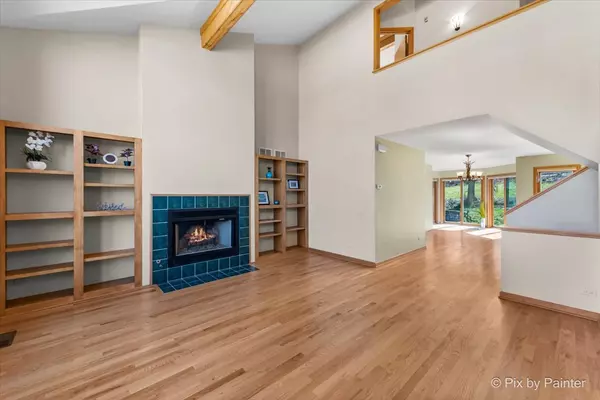$444,000
$429,900
3.3%For more information regarding the value of a property, please contact us for a free consultation.
510 Young Avenue Batavia, IL 60510
3 Beds
2.5 Baths
2,200 SqFt
Key Details
Sold Price $444,000
Property Type Single Family Home
Sub Type Detached Single
Listing Status Sold
Purchase Type For Sale
Square Footage 2,200 sqft
Price per Sqft $201
Subdivision The Knolls
MLS Listing ID 11944847
Sold Date 05/01/24
Style Contemporary
Bedrooms 3
Full Baths 2
Half Baths 1
HOA Fees $4/ann
Year Built 1995
Annual Tax Amount $9,192
Tax Year 2022
Lot Size 0.410 Acres
Lot Dimensions 17859
Property Description
Bright and Airy contemporary style home built by Airhart Construction in The Knolls, a desired neighborhood in Batavia. Less than one mile to walk, bike or drive to downtown Batavia, and a neighborhood connection to the Illinois Prairie Path. This roomy four level home has 3 bedrooms and 3 baths; the main level boasts a beautiful vaulted ceiling in the living area, kitchen and dining areas with a circular shaped bright sunroom showcasing the gorgeous backyard oasis. The lower level has a large family room, and access to unfinished sub-basement with laundry area. The first upstairs level has two bedrooms and a full bath, and the top level is solely the primary suite featuring a generous walk in closet, large bright bedroom and a double sink vanity; plus a walk in shower and soaking tub along with a private water closet and laundry shoot! The .41 acre lot has been professionally landscaped and hardscaped featuring a beautiful peaceful vibe. Original owner has taken great care of this lovely home. Hurry, this one will not last!
Location
State IL
County Kane
Rooms
Basement Partial
Interior
Interior Features Vaulted/Cathedral Ceilings, Hardwood Floors, Built-in Features, Walk-In Closet(s), Bookcases, Beamed Ceilings, Some Carpeting, Drapes/Blinds, Separate Dining Room, Pantry
Heating Natural Gas
Cooling Central Air
Fireplaces Number 1
Fireplaces Type Gas Log, Gas Starter
Fireplace Y
Appliance Range, Microwave, Dishwasher, Refrigerator, Washer, Dryer, Disposal, Stainless Steel Appliance(s), Water Softener Owned, Gas Cooktop, Gas Oven
Laundry Laundry Chute
Exterior
Parking Features Attached
Garage Spaces 2.0
View Y/N true
Roof Type Asphalt
Building
Story Split Level w/ Sub
Foundation Concrete Perimeter
Sewer Public Sewer
Water Public
New Construction false
Schools
Elementary Schools J B Nelson Elementary School
School District 101, 101, 101
Others
HOA Fee Include Other
Ownership Fee Simple
Special Listing Condition None
Read Less
Want to know what your home might be worth? Contact us for a FREE valuation!

Our team is ready to help you sell your home for the highest possible price ASAP
© 2025 Listings courtesy of MRED as distributed by MLS GRID. All Rights Reserved.
Bought with Stephanie Hawkinson • eXp Realty, LLC - Geneva





