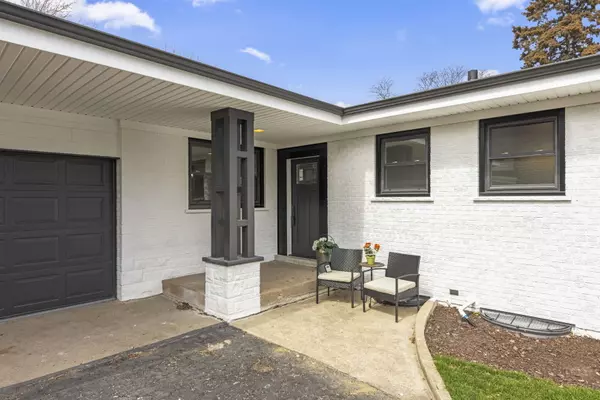$675,000
$625,000
8.0%For more information regarding the value of a property, please contact us for a free consultation.
5332 Franklin Avenue Western Springs, IL 60558
3 Beds
2 Baths
2,300 SqFt
Key Details
Sold Price $675,000
Property Type Single Family Home
Sub Type Detached Single
Listing Status Sold
Purchase Type For Sale
Square Footage 2,300 sqft
Price per Sqft $293
Subdivision Springdale
MLS Listing ID 12008554
Sold Date 04/30/24
Style Ranch
Bedrooms 3
Full Baths 2
Year Built 1957
Annual Tax Amount $9,985
Tax Year 2022
Lot Dimensions 60 X 131
Property Description
Welcome home to Springdale, where this beautifully updated ranch awaits just a block away from the park. Surrounded by pristine homes, this residence boasts three bedrooms and an open living room that seamlessly flows into the kitchen and dining area. Adorned with all-new white cabinets, quartz countertops, and stainless steel appliances, the kitchen is a chef's dream, complete with a sizable island and large pantry cabinet. Throughout the home, stunning hardwood floors, recessed lighting, and elegant white trim add to the ambiance. The primary bedroom features a private bath and a spacious walk-in closet, while Bedroom 2 boasts a custom-built cabinet with glass doors. Bedroom 3 offers a deep closet and a charming light fixture. Downstairs, the finished basement offers additional living space with carpeted family room area, luxury vinyl flooring in the recreation area, and another stone fireplace for cozy evenings. Practical features include a large laundry closet and ample storage. The attached 2-car garage provides convenience and storage, while the backyard delights with a concrete patio and mature landscaping. Welcome home to this inviting remodel in Springdale!
Location
State IL
County Cook
Community Park, Tennis Court(S)
Rooms
Basement Full
Interior
Interior Features Hardwood Floors, First Floor Bedroom, First Floor Full Bath
Heating Natural Gas, Forced Air
Cooling Central Air
Fireplaces Number 2
Fireplaces Type Wood Burning
Fireplace Y
Laundry Laundry Closet
Exterior
Exterior Feature Patio
Parking Features Attached
Garage Spaces 2.0
View Y/N true
Roof Type Asphalt
Building
Story 1 Story
Foundation Concrete Perimeter
Sewer Public Sewer
Water Lake Michigan
New Construction false
Schools
High Schools Lyons Twp High School
School District 106, 106, 204
Others
HOA Fee Include None
Ownership Fee Simple
Special Listing Condition None
Read Less
Want to know what your home might be worth? Contact us for a FREE valuation!

Our team is ready to help you sell your home for the highest possible price ASAP
© 2025 Listings courtesy of MRED as distributed by MLS GRID. All Rights Reserved.
Bought with Nicholas Farnsworth • Coldwell Banker Realty





