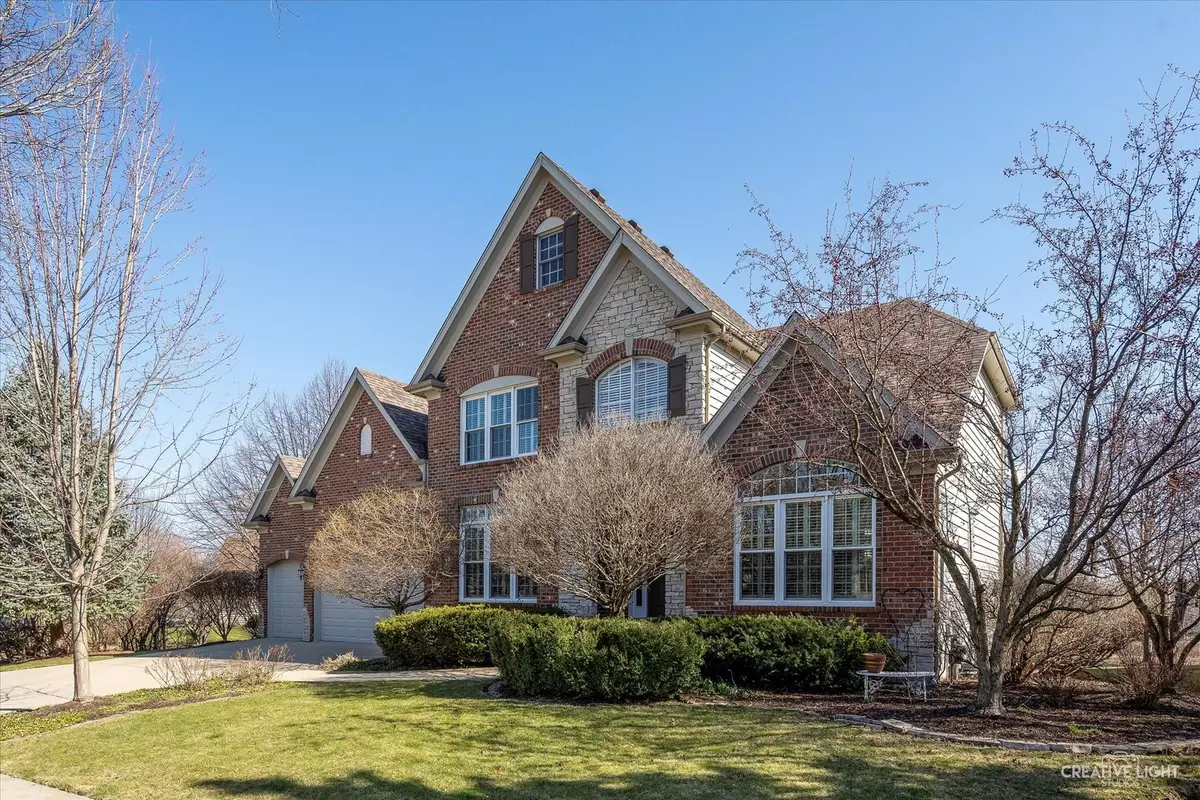$715,000
$685,000
4.4%For more information regarding the value of a property, please contact us for a free consultation.
2361 Kane Lane Batavia, IL 60510
4 Beds
4 Baths
3,728 SqFt
Key Details
Sold Price $715,000
Property Type Single Family Home
Sub Type Detached Single
Listing Status Sold
Purchase Type For Sale
Square Footage 3,728 sqft
Price per Sqft $191
Subdivision Tanglewood Hills
MLS Listing ID 12002474
Sold Date 05/01/24
Bedrooms 4
Full Baths 4
HOA Fees $166/qua
Year Built 2002
Annual Tax Amount $15,850
Tax Year 2022
Lot Size 0.260 Acres
Lot Dimensions 115X154X44X148
Property Description
Warm and inviting is the best way to describe this beautiful 4 bedroom / 4 FULL bath home in the desirable Tanglewood Hills subdivision built by Autumn Homes. This move-in ready home is unique enough to set itself apart from others, yet versatile enough to meet today's buyers needs and wants! The 1st floor den offers a closet and is adjacent to the FULL first floor bath, lending itself to be used as a bedroom. The light filled living room is open to the dining room and great for large gatherings. Pay attention to the intricate trim detail and plantation shutters throughout. Entertaining is easy in the kitchen which opens to the large family room. Upstairs, the primary suite offers two closets and a large, primary bathroom. The additional three generously sized bedrooms offer large closets. Bed 2 has a full bathroom and beds 3/4 share a jack n jill bathroom. The unfinished ENGLISH basement with a bathroom rough-in is a blank slate to use however you prefer. Outside living is enjoyable on the maintenance free deck with a hot tub - all overlooking the vast prairie lands! New roof in 2021, most windows were replaced in the last 10 years and a newer furnace! So well maintained, you can move right in. Walking distance to elementary school, pool / tennis court / clubhouse community / 3+ miles of walking paths and park all in subdivision. Welcome home!
Location
State IL
County Kane
Community Clubhouse, Park, Pool, Tennis Court(S), Curbs, Sidewalks, Street Lights, Street Paved
Rooms
Basement Full, English
Interior
Interior Features Vaulted/Cathedral Ceilings, Skylight(s), First Floor Laundry, First Floor Full Bath, Built-in Features, Walk-In Closet(s), Some Carpeting, Some Wood Floors, Granite Counters
Heating Natural Gas, Forced Air, Zoned
Cooling Central Air, Zoned
Fireplaces Number 1
Fireplaces Type Gas Log, Gas Starter
Fireplace Y
Appliance Double Oven, Microwave, Dishwasher, Refrigerator, Washer, Dryer, Disposal, Stainless Steel Appliance(s), Cooktop, Built-In Oven, Water Softener Owned, Gas Cooktop
Laundry Sink
Exterior
Exterior Feature Deck, Hot Tub
Parking Features Attached
Garage Spaces 3.0
View Y/N true
Roof Type Asphalt
Building
Story 2 Stories
Foundation Concrete Perimeter
Sewer Public Sewer
Water Public
New Construction false
Schools
Elementary Schools Grace Mcwayne Elementary School
High Schools Batavia Sr High School
School District 101, 101, 101
Others
HOA Fee Include Insurance,Clubhouse,Pool,Other
Ownership Fee Simple w/ HO Assn.
Special Listing Condition None
Read Less
Want to know what your home might be worth? Contact us for a FREE valuation!

Our team is ready to help you sell your home for the highest possible price ASAP
© 2025 Listings courtesy of MRED as distributed by MLS GRID. All Rights Reserved.
Bought with Naim Dabeca • N D Realty





