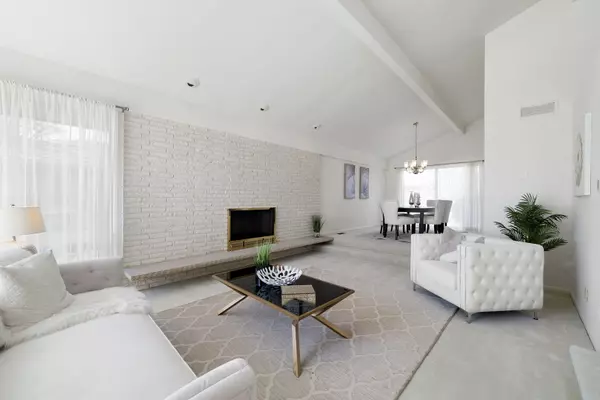$1,000,000
$975,000
2.6%For more information regarding the value of a property, please contact us for a free consultation.
18 Brighton Lane Oak Brook, IL 60523
4 Beds
3 Baths
3,220 SqFt
Key Details
Sold Price $1,000,000
Property Type Single Family Home
Sub Type Detached Single
Listing Status Sold
Purchase Type For Sale
Square Footage 3,220 sqft
Price per Sqft $310
Subdivision York Woods
MLS Listing ID 12016489
Sold Date 05/01/24
Style Ranch
Bedrooms 4
Full Baths 3
HOA Fees $14/ann
Year Built 1964
Annual Tax Amount $10,752
Tax Year 2022
Lot Size 0.510 Acres
Lot Dimensions 100 X 220
Property Description
HINSDALE CENTRAL - BUTLER DISTRICT 53 SCHOOLS: Welcome to York Woods, a serene and picturesque subdivision with tree-lined streets and 1/2 acre lots in beautiful Oak Brook. This ranch style home is situated in one of York Wood's most coveted locations and promises both comfort and ample space for all. Stepping inside, the main level reveals a seamless flow of living spaces exuding functionality and warmth. The heart of the home is anchored with a thoughtfully placed & well-designed kitchen, perfect for culinary endeavors and gatherings alike. Adjacent to the kitchen, the welcoming family room offers skylights & large windows which overlook the beautiful deck & back yard. There is an open, light-filled setting of airy ambience throughout. The Bedroom wing of the home boasts 4 spacious bedrooms and 3 bathrooms along with an office and laundry facility. It is one floor living at its best. The Walk-out Lower Level: One of the main highlights of this home is a FULL LOWER LEVEL featuring a finished entertaining area with a walk-out patio. You'll find this a perfect setting for hosting gatherings or simply unwinding. This lower level also provides ample storage, ensuring organizational ease for all your belongings. Outside, an extra-large deck overlooks a sprawling back yard, providing a tranquil retreat for enjoying the outdoors. Whether savoring morning coffee amidst the rustling leaves or hosting alfresco soirees under the stars, this outdoor oasis promises endless possibilities for leisure and enjoyment. In essence, this home embodies the epitome of comfortable living amidst natural splendor, where cherished memories can be made. Truly, it's a place to call home.
Location
State IL
County Dupage
Rooms
Basement Walkout
Interior
Interior Features Vaulted/Cathedral Ceilings, Skylight(s)
Heating Electric
Cooling Central Air
Fireplaces Number 2
Fireplace Y
Appliance Double Oven, Dishwasher, Refrigerator, Washer, Dryer
Laundry Electric Dryer Hookup
Exterior
Exterior Feature Deck, Patio
Parking Features Attached
Garage Spaces 2.0
View Y/N true
Roof Type Asphalt
Building
Lot Description Landscaped
Story 1 Story
Foundation Block, Concrete Perimeter
Sewer Public Sewer
Water Lake Michigan
New Construction false
Schools
Elementary Schools Brook Forest Elementary School
Middle Schools Butler Junior High School
High Schools Hinsdale Central High School
School District 53, 53, 86
Others
HOA Fee Include Insurance
Ownership Fee Simple w/ HO Assn.
Special Listing Condition List Broker Must Accompany
Read Less
Want to know what your home might be worth? Contact us for a FREE valuation!

Our team is ready to help you sell your home for the highest possible price ASAP
© 2025 Listings courtesy of MRED as distributed by MLS GRID. All Rights Reserved.
Bought with Elaine Zannis • Coldwell Banker Realty





