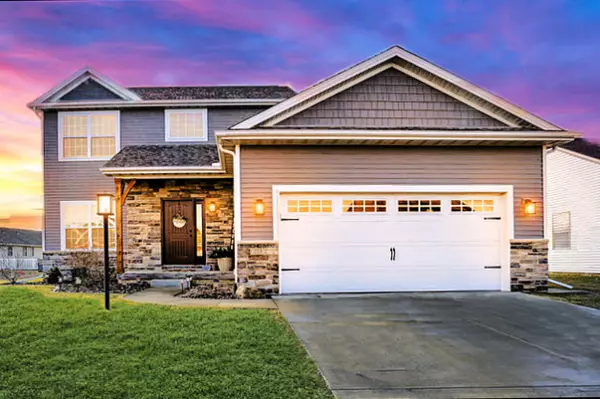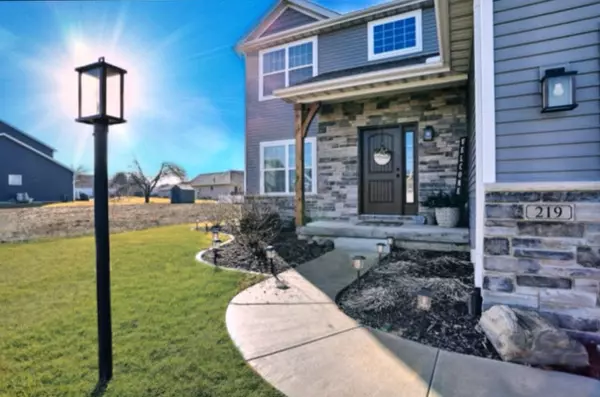$435,000
$418,500
3.9%For more information regarding the value of a property, please contact us for a free consultation.
219 Red Bud Drive Mahomet, IL 61853
5 Beds
3.5 Baths
2,136 SqFt
Key Details
Sold Price $435,000
Property Type Single Family Home
Sub Type Detached Single
Listing Status Sold
Purchase Type For Sale
Square Footage 2,136 sqft
Price per Sqft $203
Subdivision Prairie Crossing
MLS Listing ID 11973119
Sold Date 04/26/24
Style Traditional
Bedrooms 5
Full Baths 3
Half Baths 1
HOA Fees $12/ann
Year Built 2020
Annual Tax Amount $7,556
Tax Year 2022
Lot Size 10,890 Sqft
Lot Dimensions 50X122X25X103X125
Property Description
We're so excited to bring this quality built, Mahomet home to the market! With such stylish selections, current colors & designer decor... that it could easily be featured on the next episode of HGTV! At only 3.5 years "old" ...This home is BETTER THAN NEW and includes upgrades galore! Outstanding curb appeal, with a welcoming covered front porch, a great siding/stone color palate, extra accent stone, and a handsome cedar wood post. Open living concept with 5 bedrooms, 3.5 baths and nearly 3,500 sqft. Bright white, chunky wood trim, and acres of hand scraped, hardwood flooring in kitchen, dining space and living room. Rectangular ceramic tile in the baths, laundry and master shower. Upgraded luxury carpet and high end light fixtures. Beautiful fully mantled, gas log fireplace with a granite surround. The spacious kitchen has the newest "greige" color cabinetry and gorgeous granite countertops, a center island, with room for barstools and a big pantry. The open concept living area features hardwood flooring and boasts a fireplace. The spacious eat-in kitchen offers gorgeous granite countertops, a center island with a barstool ledge, and pantry. Large laundry room is conveniently positioned between the garage and kitchen, has rectangular ceramic tile, a custom, white, built in drop zone and matching shaker style cabinets above and beside the washer and dryer. Fantastic floor plan includes a hard to find FIRST FLOOR master suite that has dual closets! The master bath has an upscale, custom tiled, separate shower, a deep soaker tub, a large linen closet, and plantation window blinds. Upstairs is 3 more generously sized bedrooms with custom blinds, ceiling fans and larger than average closets. The bedrooms share a full bath, that has a pocket door separating the tub/shower/stool area and the double- sink vanity. Now for the best part...drumroll please! You're going to absolutely LOVE the full finished basement, with a HUGE 35 x 22 family room, a 3rd full and quite stylish bath with upscale vanity & fixtures, a spacious 5th bedroom with wire rack shelving in the closet, and plenty of extra storage space. "But wait...there's more!" Extra cool and very hip dry bar with a wine cooler and custom tiled wall and matching hardwood as upstairs! A complete Radon Mitigation system and back up sump pump have been installed. Spacious, Sunny, South facing back yard that has a white, maintenance free, privacy fence, a quality built, garden shed and a double sized concrete patio. Located in popular Prairie Crossing... Mahomet's fastest-growing subdivision with quick access to Rt. 47, I-74 and Rt.150 for an easy commute. Join the wonderful Mahomet community and enjoy the Lake of the Woods Park, beautiful walking/bike trails & legendary schools! You will not be disappointed with this one... Call to schedule your showing today!
Location
State IL
County Champaign
Community Sidewalks, Street Paved
Rooms
Basement Full
Interior
Interior Features Bar-Dry, Hardwood Floors, First Floor Bedroom, First Floor Laundry
Heating Natural Gas, Forced Air
Cooling Central Air
Fireplaces Number 1
Fireplaces Type Gas Log
Fireplace Y
Appliance Range, Microwave, Dishwasher
Exterior
Exterior Feature Deck, Porch
Parking Features Attached
Garage Spaces 2.0
View Y/N true
Roof Type Asphalt
Building
Lot Description Fenced Yard, Landscaped, Sidewalks
Story 1.5 Story
Foundation Concrete Perimeter
Sewer Public Sewer
Water Public
New Construction false
Schools
Elementary Schools Mahomet Elementary School
Middle Schools Mahomet Junior High School
High Schools Mahomet-Seymour High School
School District 3, 3, 3
Others
HOA Fee Include None
Ownership Fee Simple
Special Listing Condition None
Read Less
Want to know what your home might be worth? Contact us for a FREE valuation!

Our team is ready to help you sell your home for the highest possible price ASAP
© 2025 Listings courtesy of MRED as distributed by MLS GRID. All Rights Reserved.
Bought with Hiren Panchal • BHHS Central Illinois, REALTORS





