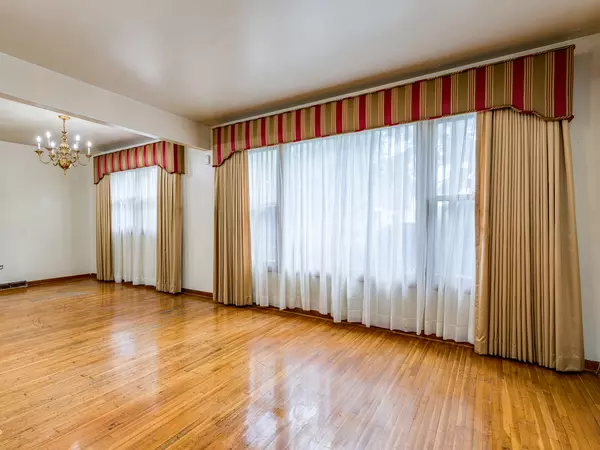$148,000
$139,999
5.7%For more information regarding the value of a property, please contact us for a free consultation.
15948 Paulina Street Harvey, IL 60426
3 Beds
1.5 Baths
1,174 SqFt
Key Details
Sold Price $148,000
Property Type Single Family Home
Sub Type Detached Single
Listing Status Sold
Purchase Type For Sale
Square Footage 1,174 sqft
Price per Sqft $126
MLS Listing ID 11944194
Sold Date 04/17/24
Style Tri-Level
Bedrooms 3
Full Baths 1
Half Baths 1
Year Built 1970
Tax Year 2021
Lot Dimensions 1174
Property Description
Welcome to this nice split-level home in a prime location that offers convenience to shopping, public transportation, restaurants, easy access to major highways, across the street from a park with a walking trail and on a corner lot. The home features three bedrooms and 1.5 baths with a complete cosmetic update. As you enter the main level, you'll be greeted by an open, airy living room, perfect for entertaining guests or relaxing. The living room flows seamlessly into the dining area, conveniently located near the eat-in kitchen for easy meal preparation and serving. Upstairs, you'll find three bedrooms with plenty of natural light and a full bath. On the lower level is a half bath and a huge family room for space to relax or entertain. The lower level leads to the attached 2-car garage with a door to the backyard and a fenced side yard with a storage shed. Stop by today. Take advantage of the opportunity to make this split-level home your own! Home being "SOLD AS-IS." PLEASE, PLEASE EXPLAIN TO BUYER, THIS IS A TRUE AS-IS. SELLER IS MAKING NO REPAIRS. SELLER HAS MADE THE VILLAGE REPAIRS ONLY. THIS A BEAUTIFUL HOME.
Location
State IL
County Cook
Community Park, Water Rights, Curbs, Sidewalks, Street Lights, Street Paved
Rooms
Basement Full
Interior
Interior Features Hardwood Floors, Open Floorplan, Some Wood Floors, Dining Combo, Drapes/Blinds
Heating Natural Gas
Cooling Central Air
Fireplace N
Appliance Refrigerator, Cooktop
Laundry Gas Dryer Hookup, Sink
Exterior
Exterior Feature Other
Parking Features Attached
Garage Spaces 2.0
View Y/N true
Roof Type Asphalt
Building
Lot Description Corner Lot
Story Split Level w/ Sub
Foundation Brick/Mortar
Sewer Public Sewer
Water Lake Michigan
New Construction false
Schools
School District 152, 152, 205
Others
HOA Fee Include None
Ownership Fee Simple
Special Listing Condition None
Read Less
Want to know what your home might be worth? Contact us for a FREE valuation!

Our team is ready to help you sell your home for the highest possible price ASAP
© 2025 Listings courtesy of MRED as distributed by MLS GRID. All Rights Reserved.
Bought with Brandy Gallegos • eXp Realty LLC





