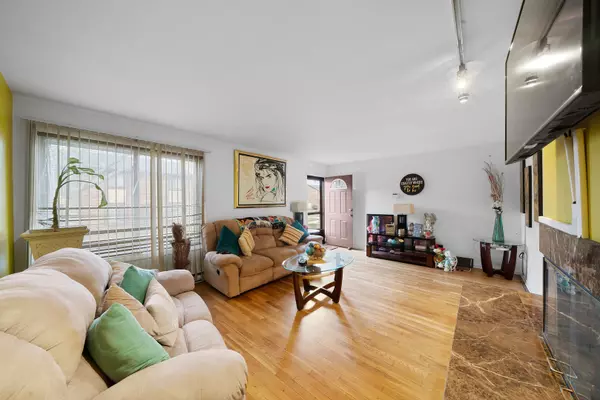$265,000
$239,900
10.5%For more information regarding the value of a property, please contact us for a free consultation.
17W703 KIRKLAND Lane Villa Park, IL 60181
3 Beds
1.5 Baths
1,414 SqFt
Key Details
Sold Price $265,000
Property Type Townhouse
Sub Type Townhouse-2 Story
Listing Status Sold
Purchase Type For Sale
Square Footage 1,414 sqft
Price per Sqft $187
Subdivision Brandywine
MLS Listing ID 11992140
Sold Date 04/24/24
Bedrooms 3
Full Baths 1
Half Baths 1
HOA Fees $228/mo
Year Built 1969
Annual Tax Amount $3,099
Tax Year 2022
Lot Dimensions 20 X 71
Property Description
Welcome to 17W703 Kirkland Ln, Villa Park, where the Large Hastings Model awaits. With 3 spacious bedrooms and 1.1 bathrooms, this home is impeccably maintained. Upon entry, the warm ambiance and thoughtful decor create a genuine sense of home.The renovated kitchen features stainless steel appliances, quartz countertops, and ample storage. Its open layout seamlessly connects to the adjoining dining room, perfect for family gatherings.The expansive basement offers endless possibilities, with a laundry room and great storage. Outside, the large backyard is enclosed by a brand new fence. This home also offers Central AC, Contrete Patio. Club house and Pool. Dist 48 Schools. Low taxes. Close to all so much shopping including malls. This home is a sanctuary of comfort, ready for you to make it your own.
Location
State IL
County Dupage
Rooms
Basement Full
Interior
Interior Features Hardwood Floors, Laundry Hook-Up in Unit
Heating Baseboard
Cooling Central Air
Fireplaces Number 1
Fireplaces Type Wood Burning
Fireplace Y
Appliance Range, Refrigerator, Washer, Dryer, Stainless Steel Appliance(s)
Exterior
Exterior Feature Patio, Storms/Screens
Community Features On Site Manager/Engineer, Park, Pool
View Y/N true
Roof Type Asphalt
Building
Lot Description Fenced Yard
Foundation Concrete Perimeter
Sewer Public Sewer
Water Lake Michigan
New Construction false
Schools
Elementary Schools Salt Creek Elementary School
Middle Schools John E Albright Middle School
High Schools Willowbrook High School
School District 48, 48, 88
Others
Pets Allowed Cats OK, Dogs OK
HOA Fee Include Insurance,Clubhouse,Pool,Exterior Maintenance,Scavenger,Snow Removal,Other
Ownership Fee Simple w/ HO Assn.
Special Listing Condition None
Read Less
Want to know what your home might be worth? Contact us for a FREE valuation!

Our team is ready to help you sell your home for the highest possible price ASAP
© 2025 Listings courtesy of MRED as distributed by MLS GRID. All Rights Reserved.
Bought with Cynthia Stolfe • Redfin Corporation





