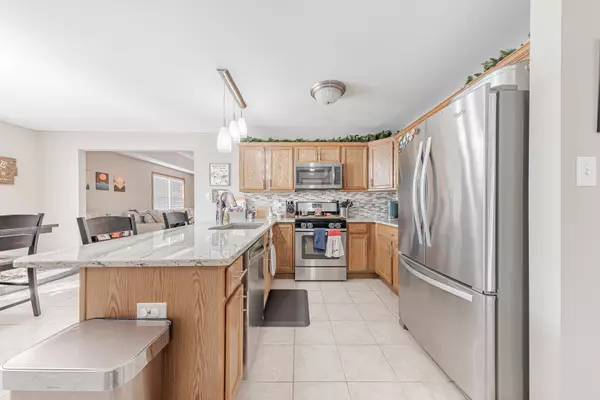$305,000
$324,900
6.1%For more information regarding the value of a property, please contact us for a free consultation.
1606 Dove Valley Lane Beecher, IL 60401
3 Beds
2 Baths
2,038 SqFt
Key Details
Sold Price $305,000
Property Type Single Family Home
Sub Type Detached Single
Listing Status Sold
Purchase Type For Sale
Square Footage 2,038 sqft
Price per Sqft $149
Subdivision Hunters Chase
MLS Listing ID 11993076
Sold Date 04/23/24
Style Ranch
Bedrooms 3
Full Baths 2
Year Built 2005
Annual Tax Amount $6,381
Tax Year 2022
Lot Size 9,147 Sqft
Lot Dimensions 68X137X67X123
Property Description
Nestled in the desirable Hunter Chase Subdivision of Beecher, this beautiful ranch offers the perfect blend of comfort and convenience within a great community atmosphere. Just minutes away from Cardinal Creek Golf Course, shopping, and dining options, this well-maintained home boasts a professionally landscaped exterior complete with a 2-car garage, inviting front porch, and a spacious backyard featuring a large patio with a charming pergola. Inside, the open floor plan creates a welcoming ambiance. Enjoy a well-appointed kitchen that showcases granite countertops, stainless steel appliances, and a cozy dinette area. The living room boasts a vaulted ceiling, while the family room features hardwood flooring and a sliding door leading out to the patio, ideal for entertaining guests. Accommodations include three bedrooms, including a master suite with a walk-in closet for added convenience. Additional storage or potential living space is available with the unfinished basement and crawl space. Come view this wonderful home, before its gone!
Location
State IL
County Will
Community Park, Curbs, Sidewalks, Street Lights, Street Paved
Rooms
Basement Partial
Interior
Interior Features Vaulted/Cathedral Ceilings, Hardwood Floors, First Floor Bedroom, First Floor Laundry, First Floor Full Bath, Walk-In Closet(s), Open Floorplan, Granite Counters
Heating Natural Gas, Forced Air
Cooling Central Air
Fireplace Y
Appliance Range, Microwave, Dishwasher, Refrigerator
Laundry Gas Dryer Hookup, In Kitchen, Laundry Closet
Exterior
Exterior Feature Patio, Storms/Screens
Parking Features Attached
Garage Spaces 2.0
View Y/N true
Roof Type Asphalt
Building
Lot Description Landscaped
Story 1 Story
Foundation Concrete Perimeter
Sewer Public Sewer
Water Public
New Construction false
Schools
School District 200U, 200U, 200U
Others
HOA Fee Include None
Ownership Fee Simple
Special Listing Condition None
Read Less
Want to know what your home might be worth? Contact us for a FREE valuation!

Our team is ready to help you sell your home for the highest possible price ASAP
© 2025 Listings courtesy of MRED as distributed by MLS GRID. All Rights Reserved.
Bought with Michele Nelson • Coldwell Banker Realty





