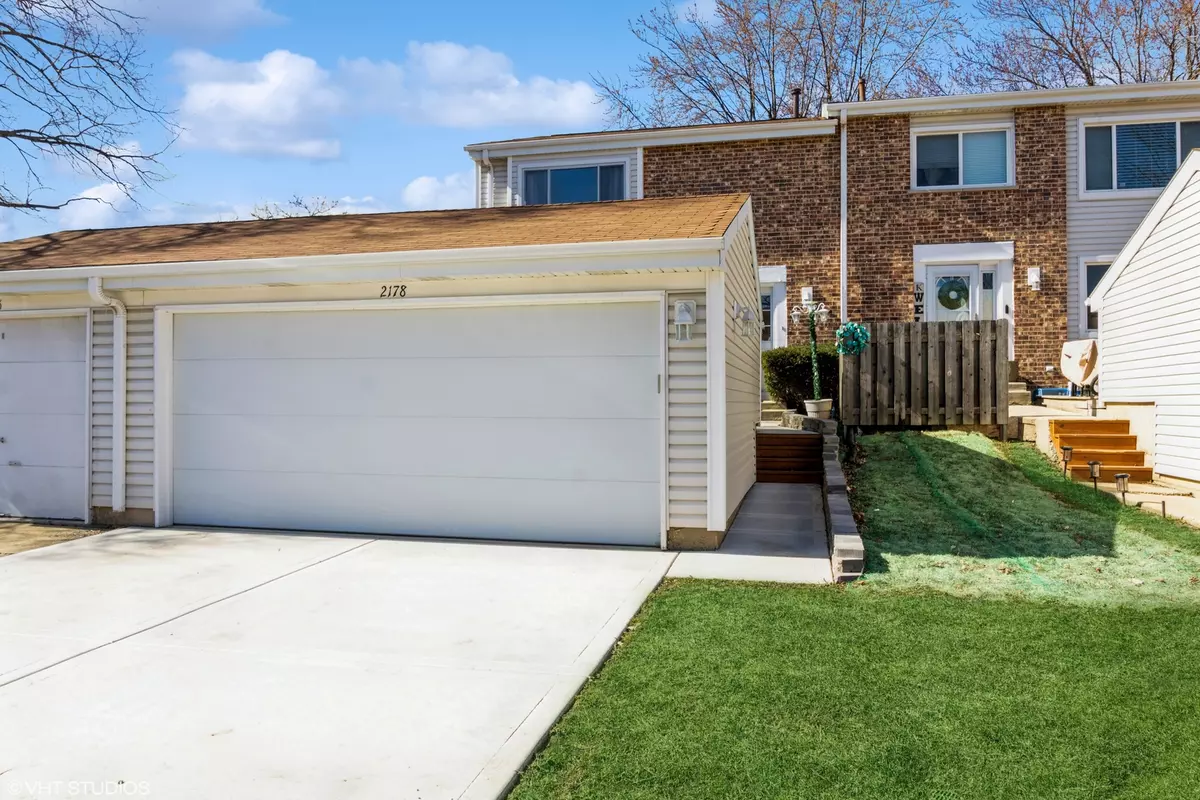$305,000
$289,900
5.2%For more information regarding the value of a property, please contact us for a free consultation.
2178 Chadwick Lane Glendale Heights, IL 60139
3 Beds
1.5 Baths
1,882 SqFt
Key Details
Sold Price $305,000
Property Type Townhouse
Sub Type Townhouse-2 Story
Listing Status Sold
Purchase Type For Sale
Square Footage 1,882 sqft
Price per Sqft $162
Subdivision Westlake
MLS Listing ID 11984002
Sold Date 04/19/24
Bedrooms 3
Full Baths 1
Half Baths 1
HOA Fees $230/mo
Year Built 1974
Annual Tax Amount $5,384
Tax Year 2022
Lot Dimensions 114.6 X 31.1
Property Description
Discover a lovely townhouse of 1882 Sq featuring the three bedrooms and one and a half baths, ideal for comfy living. With a recent makeover, enjoy a new kitchen with sleek appliances and crisp white cabinets. Plus, the kitchen dazzles with a quartz countertop, adding a touch of luxury. The wood floors add warmth, leading to a finished basement for extra space. Relax in the full master bath and bask in the abundance of natural light throughout. This home offers the perfect blend of style and practicality for your enjoyment. All new kitchen, newer appliance, roof within 10 year, low association with fence in the yard and 2 car garage. Club house and pool. Dishwasher( 2020) Oven Whirlpool( Feb 2024), Hardwood floor(2019) Scape window (2023)Furnace(2018) water heater(2012)washer and dryer (2021) master bath remodeled(2021) Ac (2018), close to all shoppings and restaurants and a few steps to Jewel- Osco, McDonalds and more...
Location
State IL
County Dupage
Rooms
Basement Full
Interior
Interior Features Hardwood Floors, Wood Laminate Floors, Laundry Hook-Up in Unit, Storage
Heating Natural Gas
Cooling Central Air
Fireplace N
Appliance Microwave, Dishwasher, Refrigerator, Washer, Dryer, Cooktop
Laundry In Unit
Exterior
Exterior Feature Patio
Parking Features Detached
Garage Spaces 2.0
Community Features Storage, Pool, Laundry, Fencing
View Y/N true
Roof Type Asphalt
Building
Foundation Concrete Perimeter
Sewer Public Sewer
Water Lake Michigan, Public
New Construction false
Schools
Elementary Schools Winnebago Elementary School
Middle Schools Marquardt Middle School
High Schools Glenbard East High School
School District 15, 15, 87
Others
Pets Allowed Cats OK, Dogs OK
HOA Fee Include Insurance,Pool,Exterior Maintenance,Lawn Care,Scavenger,Snow Removal
Ownership Fee Simple
Special Listing Condition None
Read Less
Want to know what your home might be worth? Contact us for a FREE valuation!

Our team is ready to help you sell your home for the highest possible price ASAP
© 2025 Listings courtesy of MRED as distributed by MLS GRID. All Rights Reserved.
Bought with Elizabeth Melody • Berkshire Hathaway HomeServices Starck Real Estate





