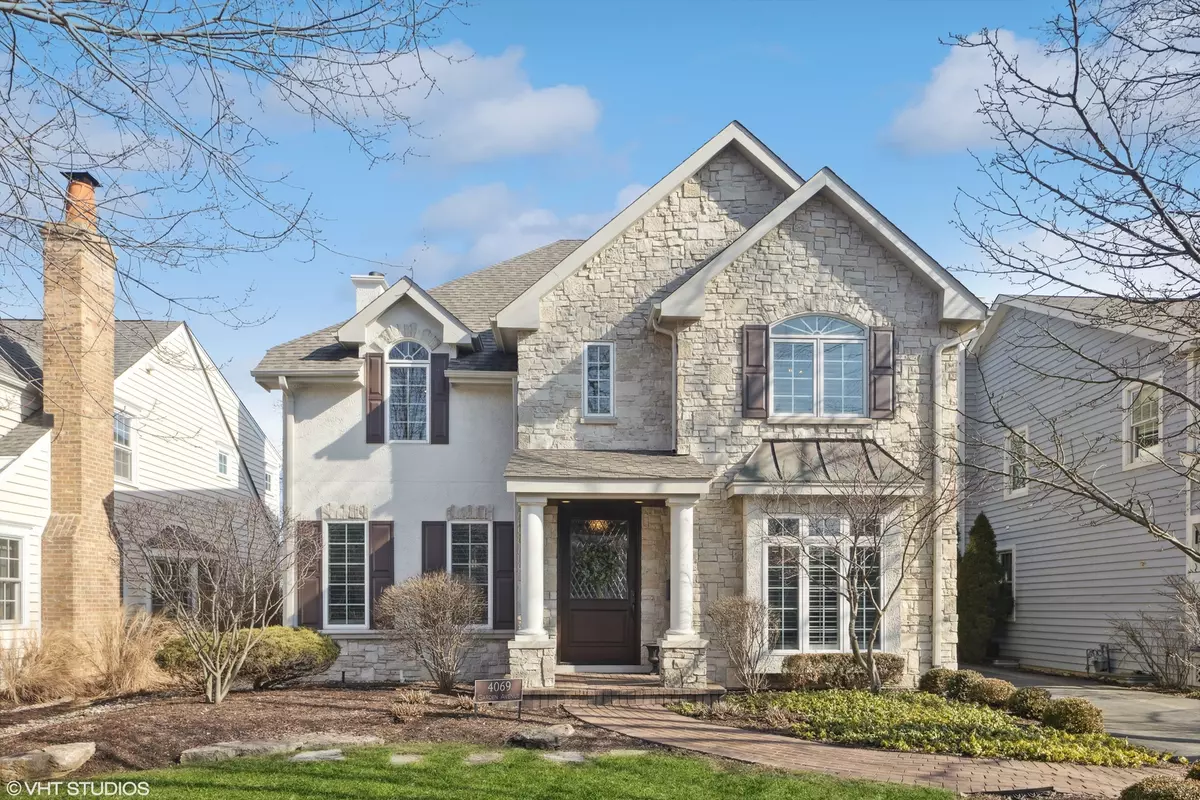$1,089,000
$1,089,000
For more information regarding the value of a property, please contact us for a free consultation.
4069 Garden Avenue Western Springs, IL 60558
4 Beds
3.5 Baths
2,475 SqFt
Key Details
Sold Price $1,089,000
Property Type Single Family Home
Sub Type Detached Single
Listing Status Sold
Purchase Type For Sale
Square Footage 2,475 sqft
Price per Sqft $440
Subdivision Old Town
MLS Listing ID 11983693
Sold Date 04/18/24
Style Traditional
Bedrooms 4
Full Baths 3
Half Baths 1
Year Built 1994
Annual Tax Amount $19,242
Tax Year 2022
Lot Dimensions 50 X 132
Property Description
***SOLD BEFORE PROCESSING***Located just blocks from Laidlaw Elementary and nestled between two parks, this home is ideally situated for those seeking a quiet neighborhood with easy access to downtown Western Springs and Metra. 4069 Garden Avenue is welcoming and bright. The stately front door leads to a foyer with views throughout the first floor. Flanked by a formal dining room and a cozy sitting room, visitors will likely be ushered straight to the kitchen, which is the heart of this home. Extensively remodeled with custom Amish-built cabinets and large island with extra-thick granite counter top, this kitchen offers plenty of space for family and guests. In-kitchen dining with a view of the backyard is perfect for informal entertaining. Get togethers will easily spill over to the adjoining family room, which is anchored by the stone fireplace. The first floor is completed by a recently renovated half bath and laundry/mud room. The second floor contains three large bedrooms that share a full bath room. The large primary bedroom overlooks the backyard and provides plenty of daylight. The primary bathroom has two walk-in closets, dual vanities, shower and large whirlpool tub. No ducking required in this basement. Complete with a third full-bathroom, this level has a dedicated gym space, family room with a wet bar and space for a pool table. A great home in a great place to call home. Welcome to 4069 Garden Ave. in Western Springs!
Location
State IL
County Cook
Community Sidewalks, Street Lights, Street Paved
Rooms
Basement Full
Interior
Interior Features Hardwood Floors, First Floor Laundry, Built-in Features, Ceiling - 9 Foot
Heating Natural Gas
Cooling Central Air
Fireplaces Number 1
Fireplaces Type Gas Log
Fireplace Y
Appliance Double Oven, Dishwasher, Refrigerator, Down Draft, Gas Cooktop
Laundry Sink
Exterior
Exterior Feature Patio
Parking Features Detached
Garage Spaces 2.5
View Y/N true
Roof Type Asphalt
Building
Story 2 Stories
Foundation Concrete Perimeter
Sewer Public Sewer
Water Community Well
New Construction false
Schools
Elementary Schools John Laidlaw Elementary School
Middle Schools Mcclure Junior High School
High Schools Lyons Twp High School
School District 101, 101, 204
Others
HOA Fee Include None
Ownership Fee Simple
Special Listing Condition None
Read Less
Want to know what your home might be worth? Contact us for a FREE valuation!

Our team is ready to help you sell your home for the highest possible price ASAP
© 2025 Listings courtesy of MRED as distributed by MLS GRID. All Rights Reserved.
Bought with Non Member • NON MEMBER

