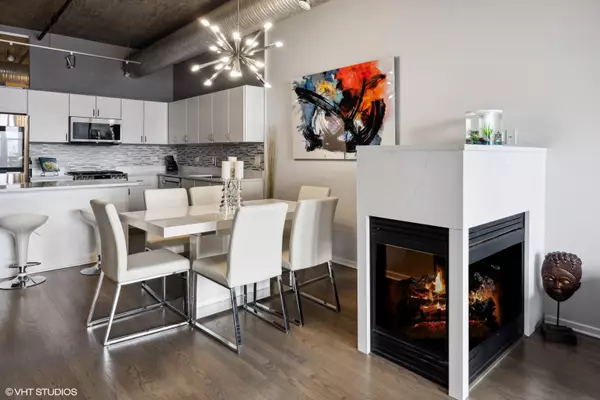$470,000
$499,000
5.8%For more information regarding the value of a property, please contact us for a free consultation.
849 N Franklin Street #801 Chicago, IL 60610
2 Beds
2 Baths
1,215 SqFt
Key Details
Sold Price $470,000
Property Type Condo
Sub Type Condo,High Rise (7+ Stories)
Listing Status Sold
Purchase Type For Sale
Square Footage 1,215 sqft
Price per Sqft $386
Subdivision Parc Chestnut
MLS Listing ID 11812235
Sold Date 04/17/24
Bedrooms 2
Full Baths 2
HOA Fees $813/mo
Year Built 2006
Annual Tax Amount $7,730
Tax Year 2021
Lot Dimensions COMMON
Property Description
Beautiful, modern, and meticulously updated 2 bedrooms, 2 bathrooms condo with 2 garage parking spaces in the Parc Chestnut in bustling River North. This home features an open floorplan with hardwood floors in the living areas, a double-sided floating gas fireplace between the living and dining areas, floor-to-ceiling windows, lots of storage, and designer lighting throughout. Your own balcony off of the living room with expansive city views. Upgraded kitchen with quartz countertops, a large quartz island with breakfast bar, Samsung stainless steel appliance package that includes a family hub French door smart refrigerator, and tons of storage. In-unit front loading washer and dryer. Step into the fully enclosed primary bedroom suite featuring 2 closets (one walk-in and one standard/linen closet), a sleek and spacious ensuite bathroom with huge double vanity, and large shower with custom tile work. This is a split-bedroom floor-plan and the second bedroom is fully-enclosed with a large closet. Very well-run association with 24 hour door staff, fitness center, party room, business center, bike storage, newly designed sundecks with grills and fire pits, and a park accessible only to Park Chestnut residents directly across the street on Franklin - perfect for dogs. Steps to the CTA Brown Line, CTA bus, River North and Old Town shops, restaurants, Jewel-Osco, easy access to the expressway...everything! Purchase price includes 2 indoor, heated garage parking spots and storage space. Welcome home!
Location
State IL
County Cook
Rooms
Basement None
Interior
Interior Features Hardwood Floors, Laundry Hook-Up in Unit, Storage, Walk-In Closet(s)
Heating Natural Gas, Forced Air
Cooling Central Air
Fireplaces Number 1
Fireplaces Type Double Sided, Gas Log, Gas Starter
Fireplace Y
Appliance Range, Microwave, Dishwasher, Refrigerator, Washer, Dryer, Disposal, Stainless Steel Appliance(s)
Laundry In Unit
Exterior
Exterior Feature Balcony, Patio, Dog Run, Outdoor Grill, Fire Pit
Parking Features Attached
Garage Spaces 2.0
Community Features Bike Room/Bike Trails, Door Person, Elevator(s), Exercise Room, Storage, On Site Manager/Engineer, Park, Party Room, Sundeck, Receiving Room, Security Door Lock(s), Service Elevator(s), Valet/Cleaner, Business Center
View Y/N true
Building
Sewer Public Sewer
Water Public
New Construction false
Schools
School District 299, 299, 299
Others
Pets Allowed Cats OK, Dogs OK, Number Limit, Size Limit
HOA Fee Include Heat,Air Conditioning,Water,Gas,Parking,Insurance,Doorman,TV/Cable,Exercise Facilities,Exterior Maintenance,Lawn Care,Scavenger,Snow Removal,Internet
Ownership Condo
Special Listing Condition None
Read Less
Want to know what your home might be worth? Contact us for a FREE valuation!

Our team is ready to help you sell your home for the highest possible price ASAP
© 2025 Listings courtesy of MRED as distributed by MLS GRID. All Rights Reserved.
Bought with Matthew Thomas • Baird & Warner





