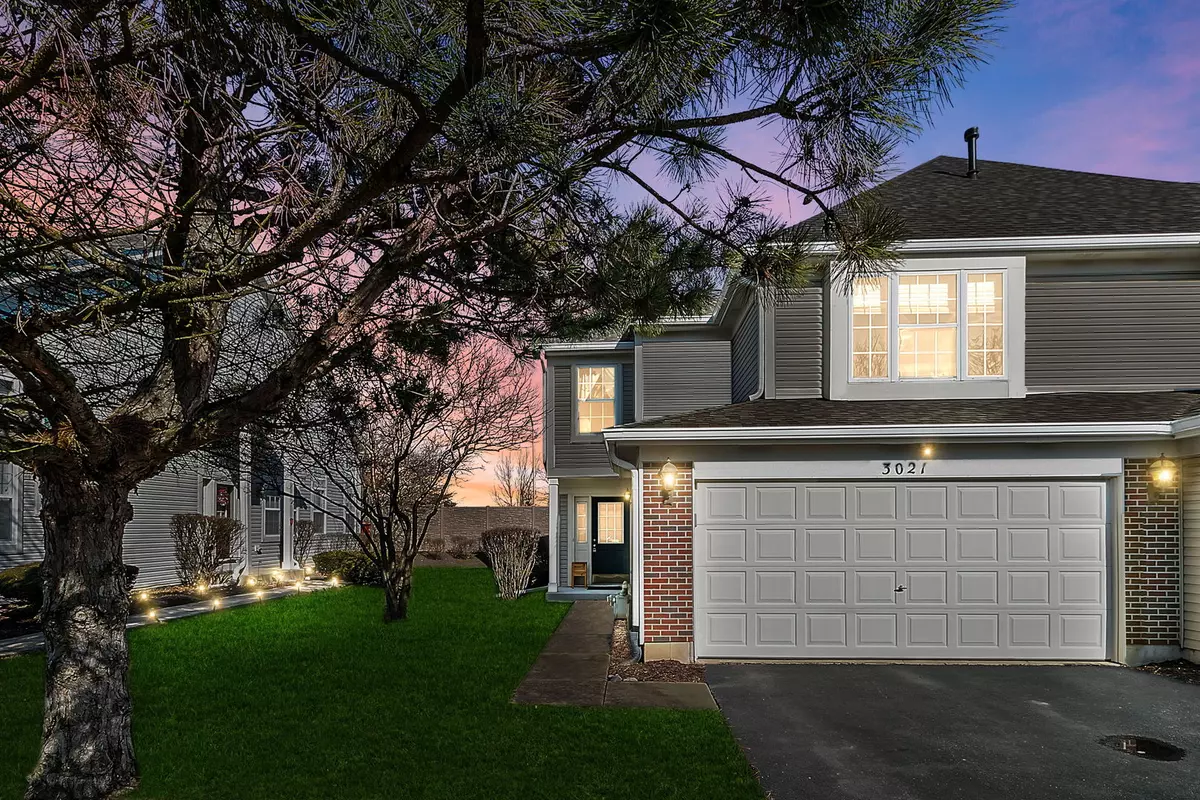$371,000
$360,000
3.1%For more information regarding the value of a property, please contact us for a free consultation.
3021 Serenity Lane Naperville, IL 60564
3 Beds
2.5 Baths
1,610 SqFt
Key Details
Sold Price $371,000
Property Type Townhouse
Sub Type Townhouse-2 Story
Listing Status Sold
Purchase Type For Sale
Square Footage 1,610 sqft
Price per Sqft $230
Subdivision Signature Club
MLS Listing ID 11978690
Sold Date 04/15/24
Bedrooms 3
Full Baths 2
Half Baths 1
HOA Fees $285/mo
Year Built 1998
Annual Tax Amount $5,578
Tax Year 2022
Lot Dimensions 41 X 120
Property Description
Looking for a cozy community with a warm, neighborhood feel? We invite you to visit this end-unit townhome! Its private entrance flows through a foyer into a high-ceiling living room. Bathed in plenty of natural light, it features a wood-burning fireplace for those cold winter evenings. A dining room looks out onto a backyard patio through sliding glass doors. Opposite that is a sitting room (which might otherwise be used as a breakfast nook!) with a walk-in pantry to the side. A gleaming, well-appointed kitchen follows into a hallway off which lies a practical first floor half bathroom. Upstairs you'll find three generously sized bedrooms, one with its own walk-in closet. Next to these are two full bathrooms, each on either side of a convenient second floor laundry space. The top of the staircase is open to the living room below, creating an encompassing, spacious ambience. For entertaining as well as family time, it's simply perfect! Beautifully landscaped, this home is located near countless amenities among which are schools, parks, and a library. There's a bike path and tennis courts along with restaurants, theaters, banks, shopping - virtually everything is here! And if it isn't, a short drive to beautiful downtown Naperville will take you there.
Location
State IL
County Will
Rooms
Basement None
Interior
Interior Features Vaulted/Cathedral Ceilings, Wood Laminate Floors, Second Floor Laundry, Laundry Hook-Up in Unit, Walk-In Closet(s), Open Floorplan, Some Carpeting, Some Wall-To-Wall Cp, Pantry
Heating Natural Gas, Forced Air
Cooling Central Air
Fireplaces Number 1
Fireplaces Type Wood Burning, Attached Fireplace Doors/Screen, Gas Starter
Fireplace Y
Appliance Microwave, Dishwasher, Refrigerator, Freezer, Washer, Dryer, Disposal, Gas Cooktop, Gas Oven
Laundry In Unit, Laundry Closet
Exterior
Exterior Feature Patio, End Unit
Parking Features Attached
Garage Spaces 2.0
View Y/N true
Roof Type Asphalt
Building
Lot Description Landscaped, Pond(s), Mature Trees, Garden, Level, Outdoor Lighting, Sidewalks, Streetlights
Foundation Concrete Perimeter
Sewer Public Sewer
Water Public
New Construction false
Schools
Elementary Schools Fry Elementary School
Middle Schools Scullen Middle School
High Schools Waubonsie Valley High School
School District 204, 204, 204
Others
Pets Allowed Cats OK, Dogs OK
HOA Fee Include Exterior Maintenance,Lawn Care,Snow Removal
Ownership Fee Simple w/ HO Assn.
Special Listing Condition None
Read Less
Want to know what your home might be worth? Contact us for a FREE valuation!

Our team is ready to help you sell your home for the highest possible price ASAP
© 2025 Listings courtesy of MRED as distributed by MLS GRID. All Rights Reserved.
Bought with Ginny Leamy • Compass





