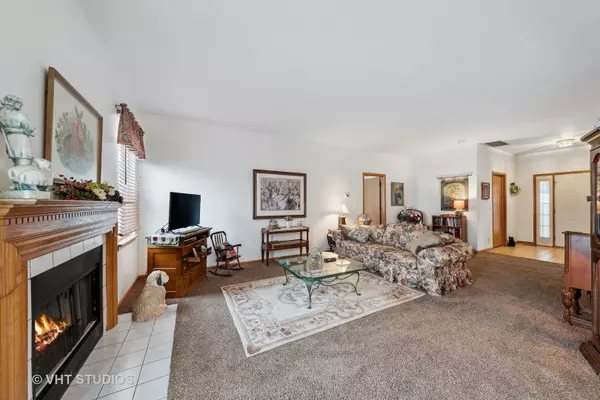$280,000
$287,500
2.6%For more information regarding the value of a property, please contact us for a free consultation.
13651 S Redbud Drive Plainfield, IL 60544
2 Beds
2 Baths
1,474 SqFt
Key Details
Sold Price $280,000
Property Type Single Family Home
Sub Type Detached Single
Listing Status Sold
Purchase Type For Sale
Square Footage 1,474 sqft
Price per Sqft $189
Subdivision Carillon
MLS Listing ID 11966341
Sold Date 04/11/24
Style Ranch
Bedrooms 2
Full Baths 2
HOA Fees $146/mo
Year Built 1999
Annual Tax Amount $5,380
Tax Year 2022
Lot Dimensions 58X40
Property Description
WELCOME TO SERENE LIVING AT ITS FINEST! Discover hassle-free living in this lovingly maintained and welcoming 2-bedroom, 2-bathroom free-standing ranch home with 9' ceilings. This home boasts a large family room and dining room, a large kitchen with a planning desk, a cozy fireplace, and first-floor living (no stairs) for maximum comfort for all. Outdoors you can relax and unwind on your patio, perfect for enjoying the tranquil surroundings all while the lawn care (and snow removal) is being taken care of, allowing you to fully enjoy the amenities of the community without the hassle of exterior maintenance. This thoughtfully designed home is not just a residence; it's a lifestyle tailored for those seeking comfort, and security, in a vibrant community. Experience the security, exclusivity, and perks of living in a gated 24/7 [55+ Community] fostering a peaceful and welcoming environment. You are welcome to indulge in the vibrant lifestyle of a neighborhood with member-only access to three pools (1 indoor and 2 outdoor) and a hot tub as well as the opportunity to go to the onsite Clubhouse to enjoy a plethora of activities from an exercise room, billiards room, pottery, and woodworking rooms, card playing/activity rooms, as well bocce ball, shuffleboard, tennis, pickleball, and many organized events. Don't miss the chance to make this haven your own. Contact us today to schedule a viewing and embrace the serenity of 55+ living. This one will go fast!
Location
State IL
County Will
Community Clubhouse, Park, Pool, Tennis Court(S), Lake, Curbs, Gated, Sidewalks, Street Lights, Street Paved
Rooms
Basement None
Interior
Interior Features First Floor Bedroom, First Floor Laundry, First Floor Full Bath, Walk-In Closet(s), Open Floorplan, Some Carpeting, Drapes/Blinds, Granite Counters
Heating Natural Gas
Cooling Central Air
Fireplaces Number 1
Fireplaces Type Gas Log
Fireplace Y
Appliance Range, Microwave, Dishwasher, Refrigerator, Washer, Dryer
Laundry Gas Dryer Hookup, In Unit
Exterior
Exterior Feature Patio, Storms/Screens
Parking Features Attached
Garage Spaces 2.0
View Y/N true
Roof Type Asphalt
Building
Story 1 Story
Foundation Concrete Perimeter
Sewer Public Sewer
Water Public
New Construction false
Schools
School District 365U, 365U, 365U
Others
HOA Fee Include Insurance,Security,Clubhouse,Exercise Facilities,Pool,Exterior Maintenance,Lawn Care,Scavenger,Snow Removal
Ownership Fee Simple w/ HO Assn.
Special Listing Condition None
Read Less
Want to know what your home might be worth? Contact us for a FREE valuation!

Our team is ready to help you sell your home for the highest possible price ASAP
© 2025 Listings courtesy of MRED as distributed by MLS GRID. All Rights Reserved.
Bought with Mary Carlberg • Realty One Group Heartland





