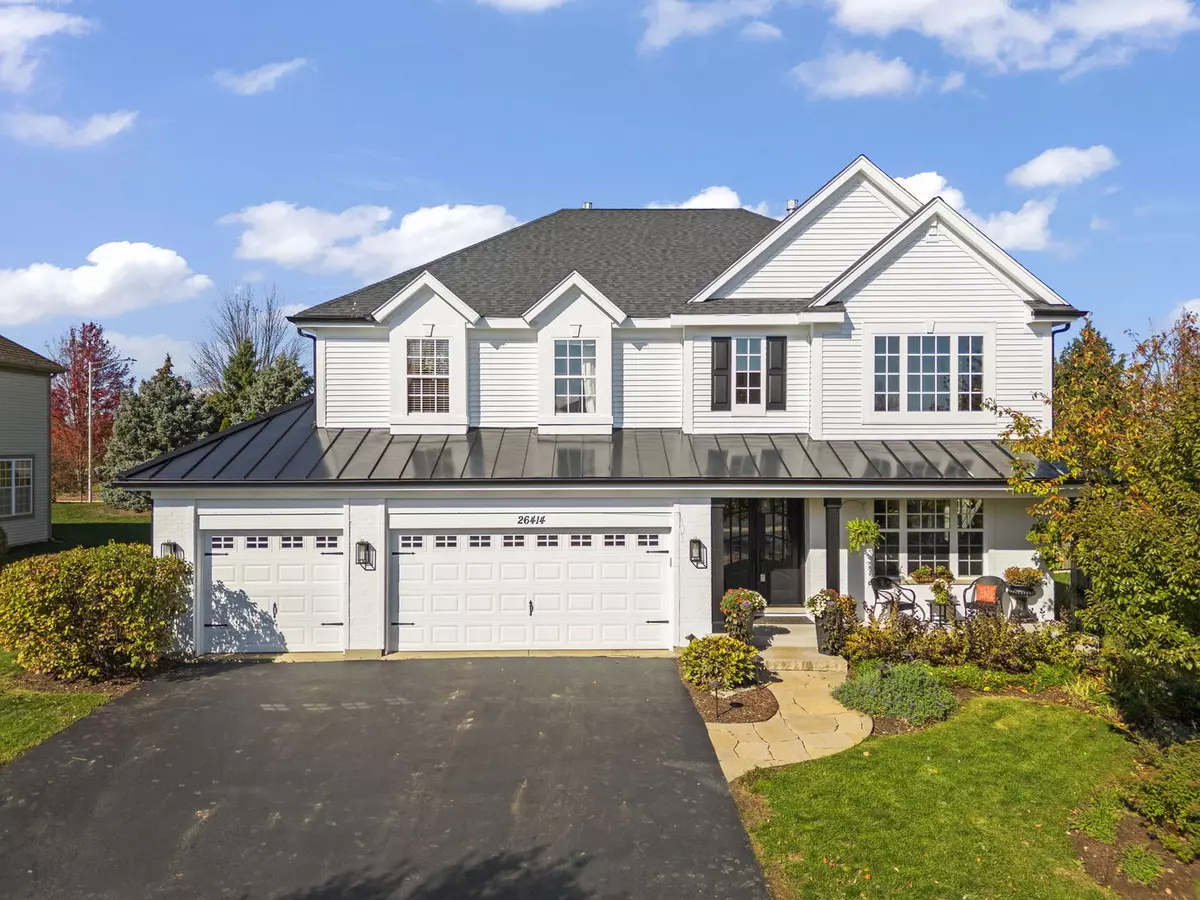$790,000
$824,000
4.1%For more information regarding the value of a property, please contact us for a free consultation.
26414 Rustling Birch Way Plainfield, IL 60585
6 Beds
4.5 Baths
3,379 SqFt
Key Details
Sold Price $790,000
Property Type Single Family Home
Sub Type Detached Single
Listing Status Sold
Purchase Type For Sale
Square Footage 3,379 sqft
Price per Sqft $233
Subdivision Grande Park
MLS Listing ID 11916499
Sold Date 04/11/24
Style Traditional
Bedrooms 6
Full Baths 4
Half Baths 1
HOA Fees $95/ann
Year Built 2005
Annual Tax Amount $8,020
Tax Year 2022
Lot Size 10,890 Sqft
Lot Dimensions 85X130
Property Description
Welcome to this exquisite home located in the prestigious Grande Park community of Plainfield, IL. First and Second Floor is approximately 3379 square feet while the finshed area of the basements adds approximately 1499 more square feet. This stunning residence boasts high-end features and offers a luxurious lifestyle for its future occupants. Step inside and be greeted by the grandeur of this spacious 6-bedroom, 4 1/2-bathroom home. The open floor plan seamlessly connects the living spaces, creating a perfect flow for entertaining and comfortable daily living. The gourmet kitchen is a culinary dream, featuring top-of-the-line appliances, quartz countertops, beautiful cabinetry, and a large center island. The adjacent dining area is perfect for enjoying meals with family and friends, while the formal dining room provides an elegant space for special occasions. The main level also features a cozy fireplace in the family room, creating a warm and inviting atmosphere. Additionally, there is a private office space that can be utilized as a home office or study area. The front and sliding glass doors are both custom order. The hardwood flooring is hand scraped and waxed wide plank white oak. Retreat to the spacious primary suite, complete with a luxurious en-suite bathroom and ample closet space. Enjoy the comfort of a steam shower and high end soaking tub (the tub is designed to hold the water temperature for 90 minutes) The additional bedrooms are generously sized and offer plenty of room for relaxation and privacy. Bedrooms 3 and 4 share a Jack n Jill bathroom while bedrooms 1 and 2 share a hall bathroom. The finished basement provides even more living space, perfect for a recreation room, home theater, or exercise area. The basement also features a bedroom with full bathroom and bar with refrigerator for entertaining. There is also a 3-car garage, providing ample parking and storage options. Outside, enjoy the beautiful surroundings of the Grande Park community. The backyard features a custom stone patio with water feature and lush professionally landscaped yard. Also included is a custom childrens playhouse. Take advantage of the pool and clubhouse amenities, creating endless opportunities for relaxation and recreation. With its high-end features, spacious layout, and desirable location in the Grande Park community, this home is truly a rare find. Don't miss the opportunity to make it your own and experience the epitome of luxurious living. Schedule your private showing today!
Location
State IL
County Kendall
Community Clubhouse, Park, Pool, Tennis Court(S), Lake, Curbs, Sidewalks, Street Lights, Street Paved
Rooms
Basement Full
Interior
Interior Features Vaulted/Cathedral Ceilings, Bar-Dry, Hardwood Floors, First Floor Laundry, Built-in Features, Walk-In Closet(s)
Heating Natural Gas
Cooling Central Air
Fireplaces Number 2
Fireplaces Type Gas Log, Gas Starter
Fireplace Y
Appliance Range, Microwave, Dishwasher, High End Refrigerator, Washer, Dryer, Disposal, Stainless Steel Appliance(s), Wine Refrigerator
Laundry Gas Dryer Hookup, In Unit
Exterior
Exterior Feature Patio
Parking Features Attached
Garage Spaces 3.0
View Y/N true
Roof Type Asphalt,Metal
Building
Lot Description Landscaped, Mature Trees, Backs to Trees/Woods, Electric Fence, Level, Outdoor Lighting, Sidewalks, Streetlights
Story 2 Stories
Foundation Concrete Perimeter
Sewer Public Sewer
Water Public
New Construction false
Schools
Elementary Schools Grande Park Elementary School
Middle Schools Murphy Junior High School
High Schools Oswego East High School
School District 308, 308, 308
Others
HOA Fee Include Insurance,Clubhouse,Pool,Scavenger
Ownership Fee Simple w/ HO Assn.
Special Listing Condition None
Read Less
Want to know what your home might be worth? Contact us for a FREE valuation!

Our team is ready to help you sell your home for the highest possible price ASAP
© 2025 Listings courtesy of MRED as distributed by MLS GRID. All Rights Reserved.
Bought with Yaser Naser • Delta Realty, Corp.





